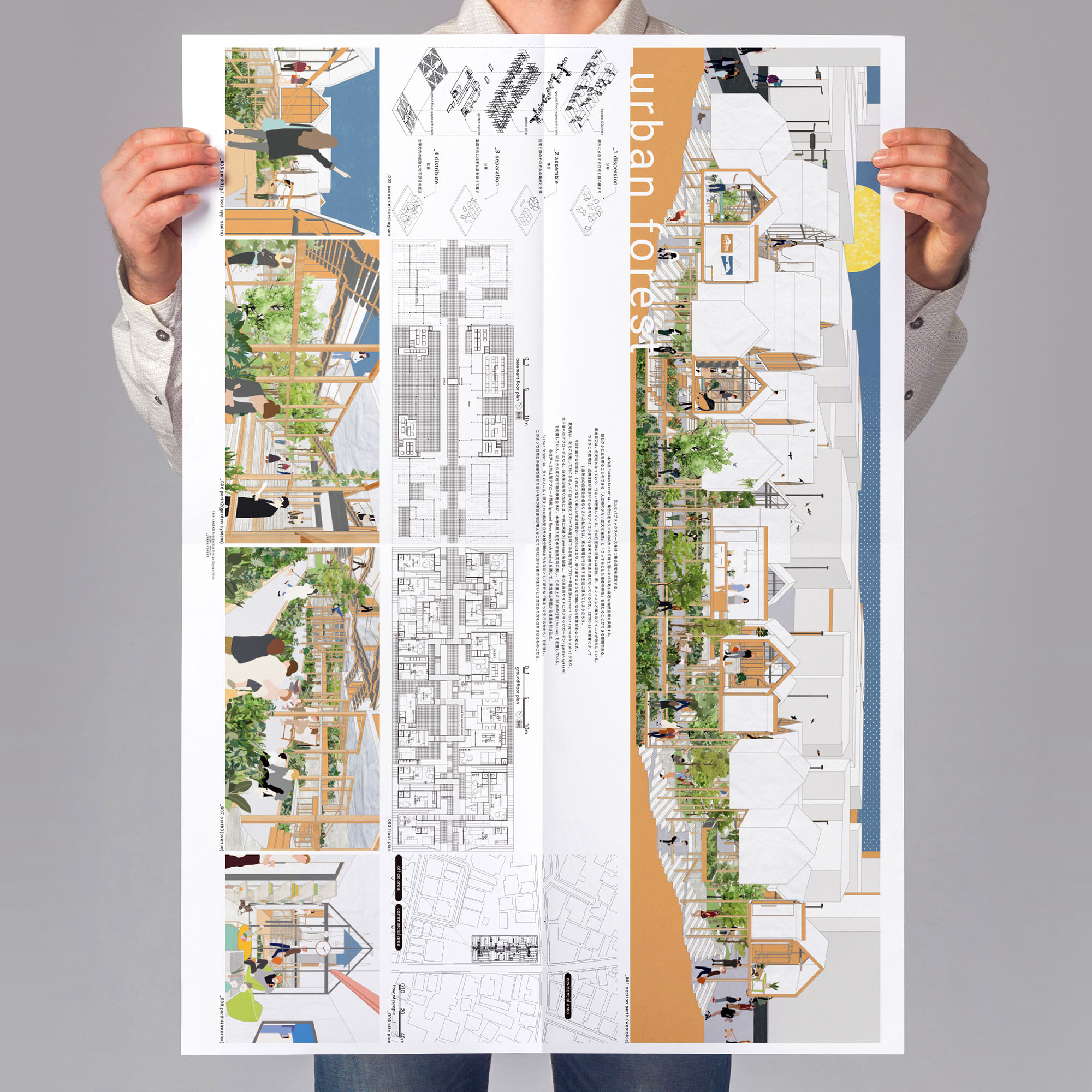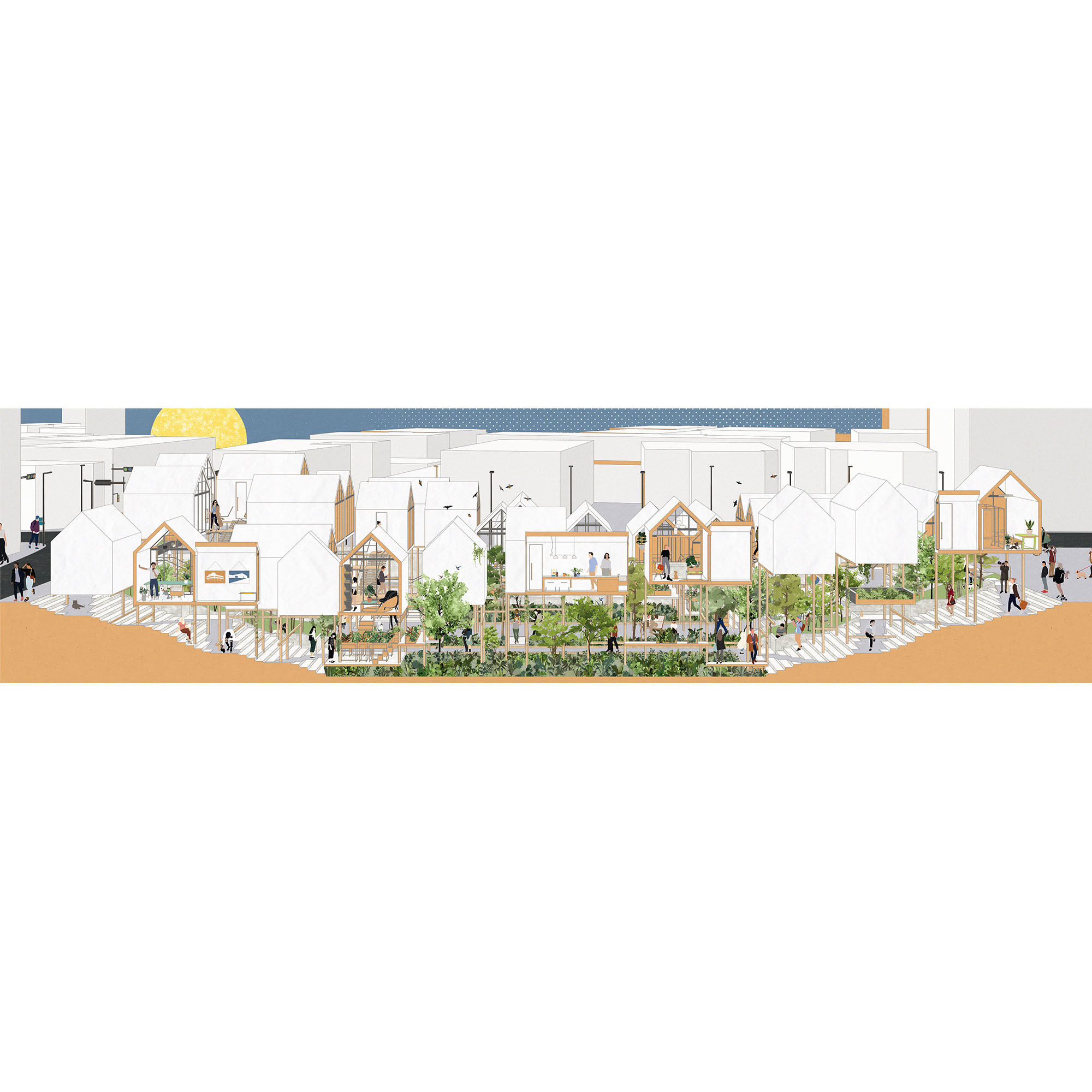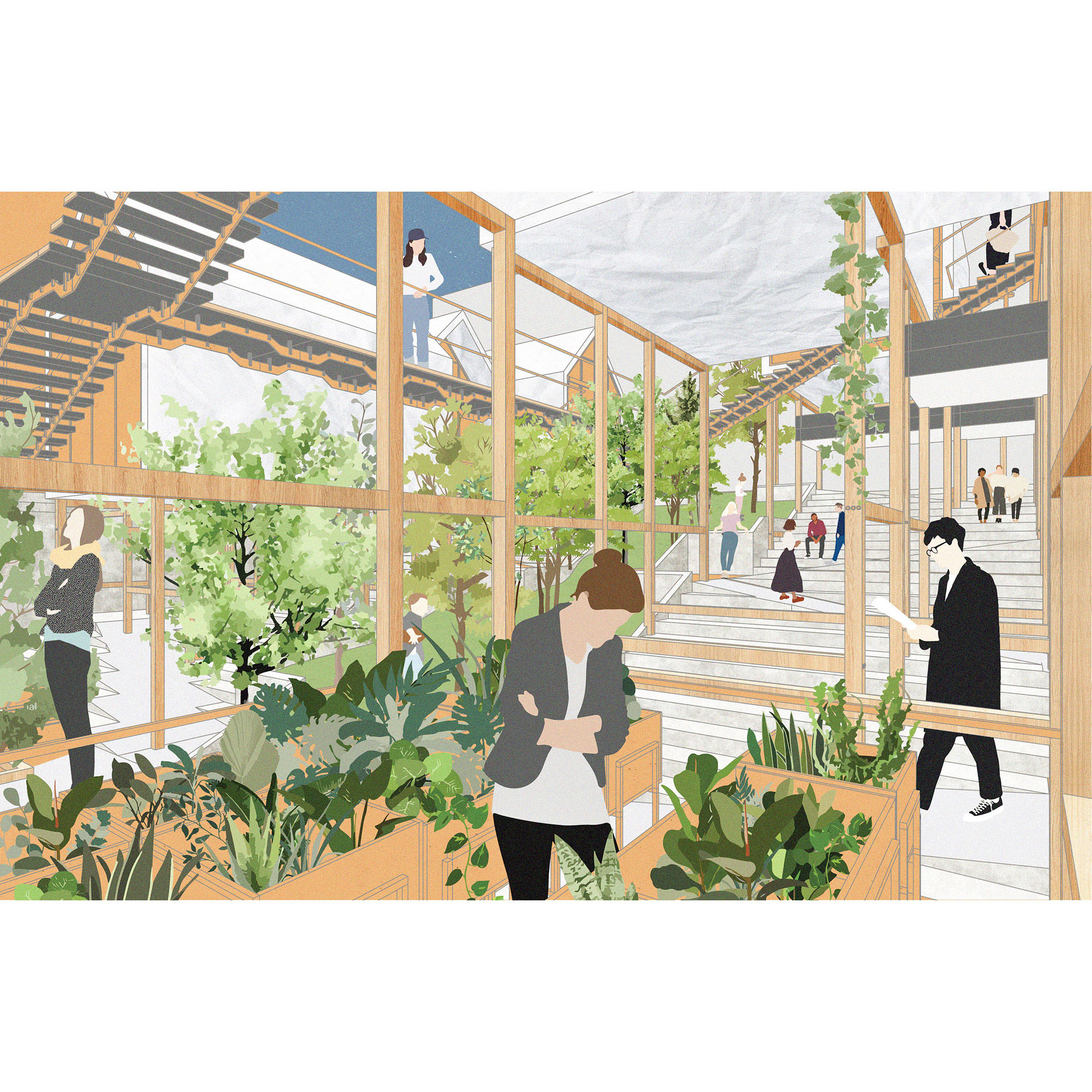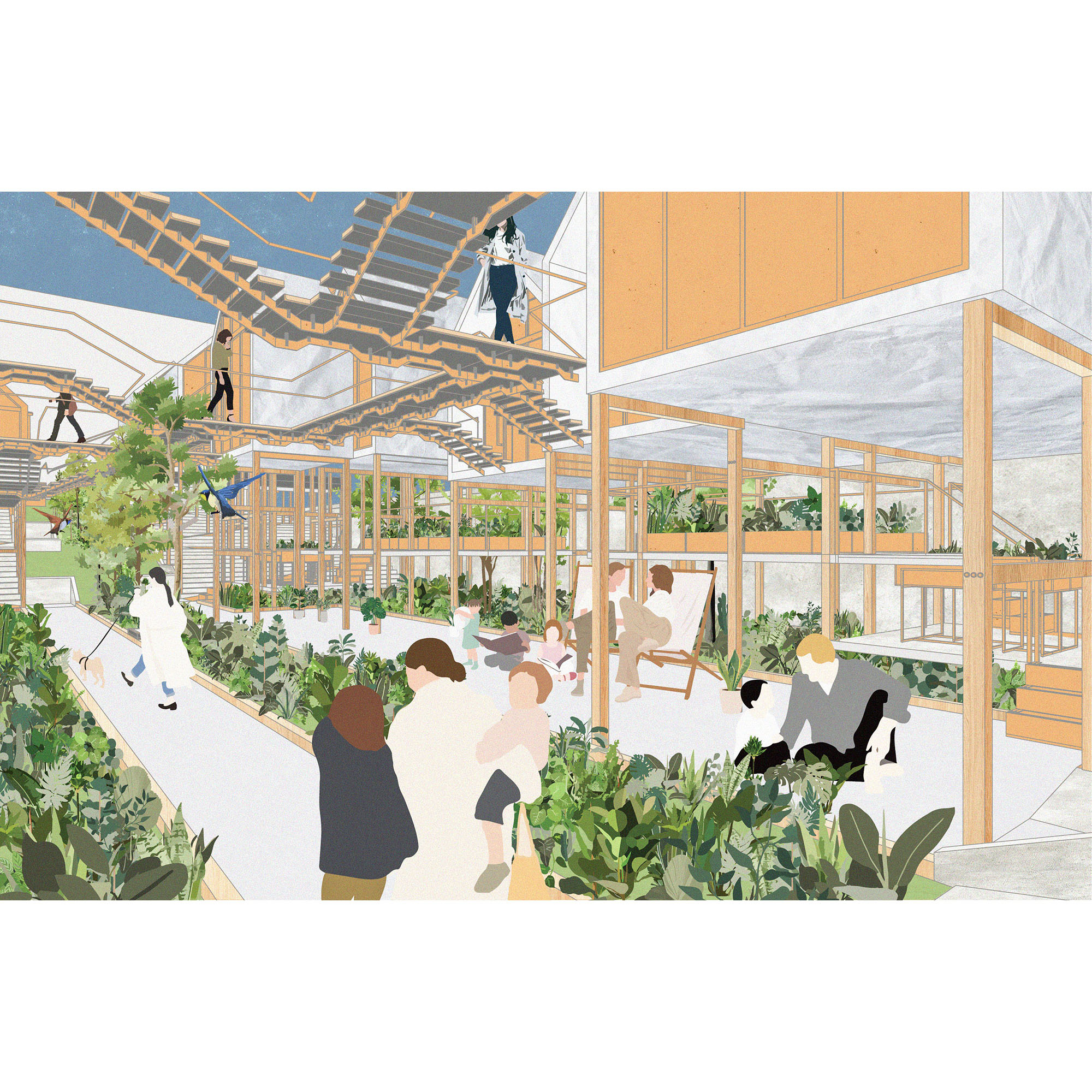kan.i

+ free design
+ 1.5months
I propose an apartment house with a huge public space.
This work "urban forest" realizes the vastness unique to an apartment house and the most familiar natural space in daily life, "a vast nature with few man-made objects" and "a faint other person" that anyone can stop by. It is a space where you can feel the existence of.
The area around the site is a residential area, and the houses are densely packed. Various icons such as schools, train stations, and offices are distributed near the residential area. In other words, this site is a path for neighboring residents to travel from their homes to various icons. We were forced to refrain from going out once due to the influence of CDVID-19, and we will get used to the life of going back and forth between home and work. I thought that the space planned this time could become a detour space that fits into a part of such a completely new lifestyle.
Inside the site, there is a basement floor approach stairs, which is a complex of a huge staircase and a slope so that it flips north and south and becomes a pair, and it is an approach to the basement floor. At the end of the huge stairs, a main street [avenue] is placed in the center, and public gardens [garden system] are placed on both east and west sides. Over the entire basement floor site consisting of the above, timber lattice pillars are passed horizontally and vertically, and 20 houses are placed directly above it. Residents are drawn from the north-south ground plane to each dwelling unit through the ground floor approach stairs.
"Urban forest" is an apartment house that creates a new "form of gathering and living" as an existence like an urban nature experience space that is widely open to many people, and has such a close relationship with nature. By increasing the number of people, it will reform the way of living and nature in modern cities.
巨大なパブリックスペースを持つ集合住宅を提案する。
本作品"urban forest"は、集合住宅ならではの広大さと日常生活における最も身近な自然空間を実現する、誰もがふと立ち寄ることのできる「人工物の少ない広大な自然」と「うっすらとした他者の存在」を感じることができる空間である。
敷地周辺は、住宅地となっており、住まいが密集している。その住宅地の近隣には学校、駅、オフィスなど様々なアイコンが分布している。つまりこの敷地は、近隣住民が住まいから様々なアイコンまで行き来する際の通り道になっているのだ。CDVID-19の影響によって1度外出の自粛を余儀なくされた私たちは、家と職場を行き来する生活に慣れてしまうだろう。今回計画する空間は、そのような全く新しい生活様式の一部分にはまり、寄り道するような空間になる可能性があると考えた。
敷地内は、南北に反転して対になるように巨大階段とスロープの複合体である地下階アプローチ階段[basement floor approach stairs]があり、地下階へのアプローチとなる。巨大階段を降りた先には、中央に大通り[avenue]を配置し、その東西両サイドにパブリックガーデン[garden system]を配置している。以上から成る地下階の敷地全体に、木材の格子柱を水平垂直方向に渡し、その直上に20戸の住宅[houses]を配置している。各住戸へは地上階アプローチ階段[ground floor approach stairs]を通して、南北地上平面から住民を引き込む。
"urban forest"は、多くの人に広く開放された都市型自然体験空間のような存在として新たな「集まって生きるかたち」を創造し、このような自然との密接な掛かり合いを持つ集合住宅が増えることで現代における都市の住まいと自然のあり方を改革させるものとなる。
_urban forest
+ oct. 2020
+ free design
+ 1.5months
I propose an apartment house with a huge public space.
This work "urban forest" realizes the vastness unique to an apartment house and the most familiar natural space in daily life, "a vast nature with few man-made objects" and "a faint other person" that anyone can stop by. It is a space where you can feel the existence of.
The area around the site is a residential area, and the houses are densely packed. Various icons such as schools, train stations, and offices are distributed near the residential area. In other words, this site is a path for neighboring residents to travel from their homes to various icons. We were forced to refrain from going out once due to the influence of CDVID-19, and we will get used to the life of going back and forth between home and work. I thought that the space planned this time could become a detour space that fits into a part of such a completely new lifestyle.
Inside the site, there is a basement floor approach stairs, which is a complex of a huge staircase and a slope so that it flips north and south and becomes a pair, and it is an approach to the basement floor. At the end of the huge stairs, a main street [avenue] is placed in the center, and public gardens [garden system] are placed on both east and west sides. Over the entire basement floor site consisting of the above, timber lattice pillars are passed horizontally and vertically, and 20 houses are placed directly above it. Residents are drawn from the north-south ground plane to each dwelling unit through the ground floor approach stairs.
"Urban forest" is an apartment house that creates a new "form of gathering and living" as an existence like an urban nature experience space that is widely open to many people, and has such a close relationship with nature. By increasing the number of people, it will reform the way of living and nature in modern cities.
巨大なパブリックスペースを持つ集合住宅を提案する。
本作品"urban forest"は、集合住宅ならではの広大さと日常生活における最も身近な自然空間を実現する、誰もがふと立ち寄ることのできる「人工物の少ない広大な自然」と「うっすらとした他者の存在」を感じることができる空間である。
敷地周辺は、住宅地となっており、住まいが密集している。その住宅地の近隣には学校、駅、オフィスなど様々なアイコンが分布している。つまりこの敷地は、近隣住民が住まいから様々なアイコンまで行き来する際の通り道になっているのだ。CDVID-19の影響によって1度外出の自粛を余儀なくされた私たちは、家と職場を行き来する生活に慣れてしまうだろう。今回計画する空間は、そのような全く新しい生活様式の一部分にはまり、寄り道するような空間になる可能性があると考えた。
敷地内は、南北に反転して対になるように巨大階段とスロープの複合体である地下階アプローチ階段[basement floor approach stairs]があり、地下階へのアプローチとなる。巨大階段を降りた先には、中央に大通り[avenue]を配置し、その東西両サイドにパブリックガーデン[garden system]を配置している。以上から成る地下階の敷地全体に、木材の格子柱を水平垂直方向に渡し、その直上に20戸の住宅[houses]を配置している。各住戸へは地上階アプローチ階段[ground floor approach stairs]を通して、南北地上平面から住民を引き込む。
"urban forest"は、多くの人に広く開放された都市型自然体験空間のような存在として新たな「集まって生きるかたち」を創造し、このような自然との密接な掛かり合いを持つ集合住宅が増えることで現代における都市の住まいと自然のあり方を改革させるものとなる。





Copyright © 2018- kansuke ito All Rights Reserved.