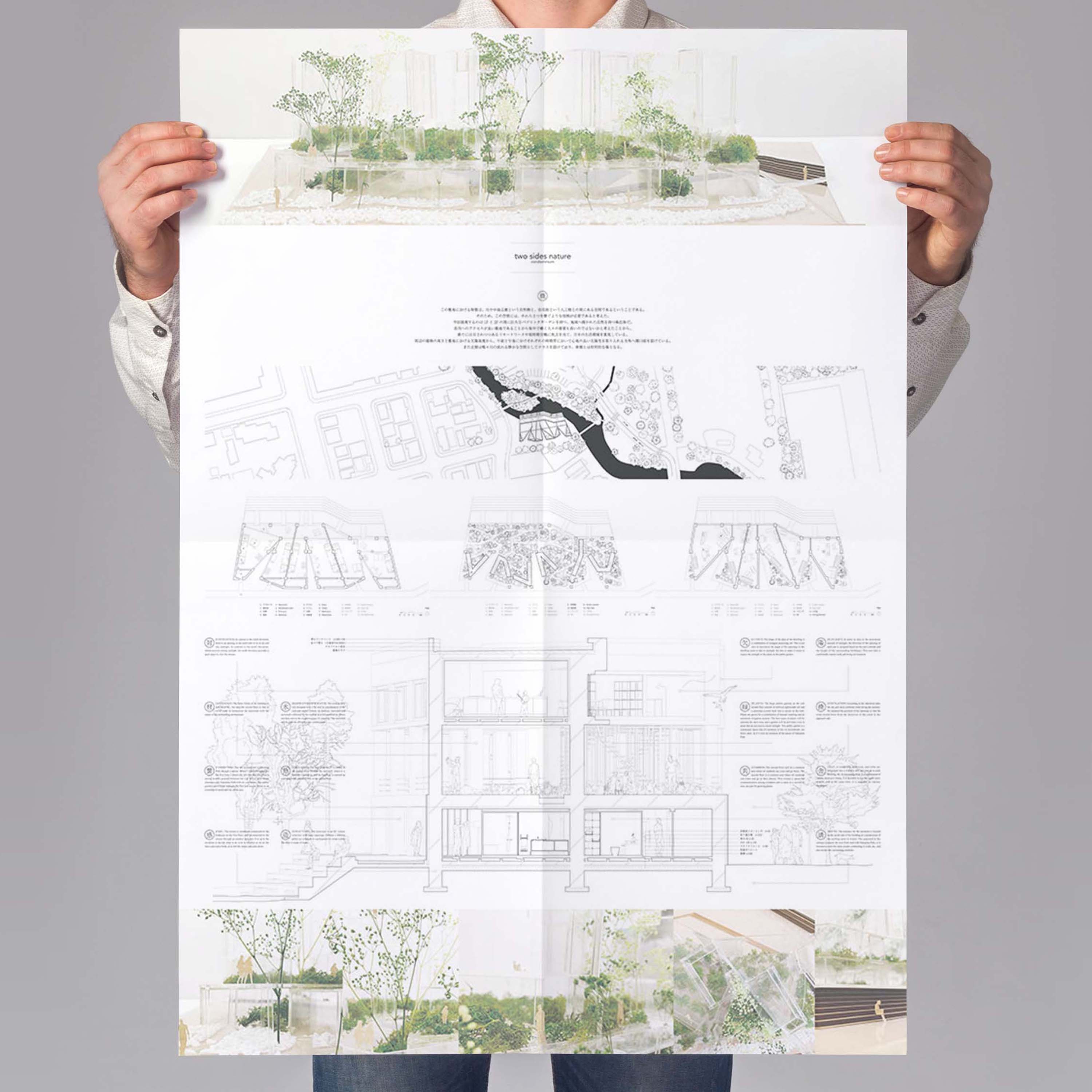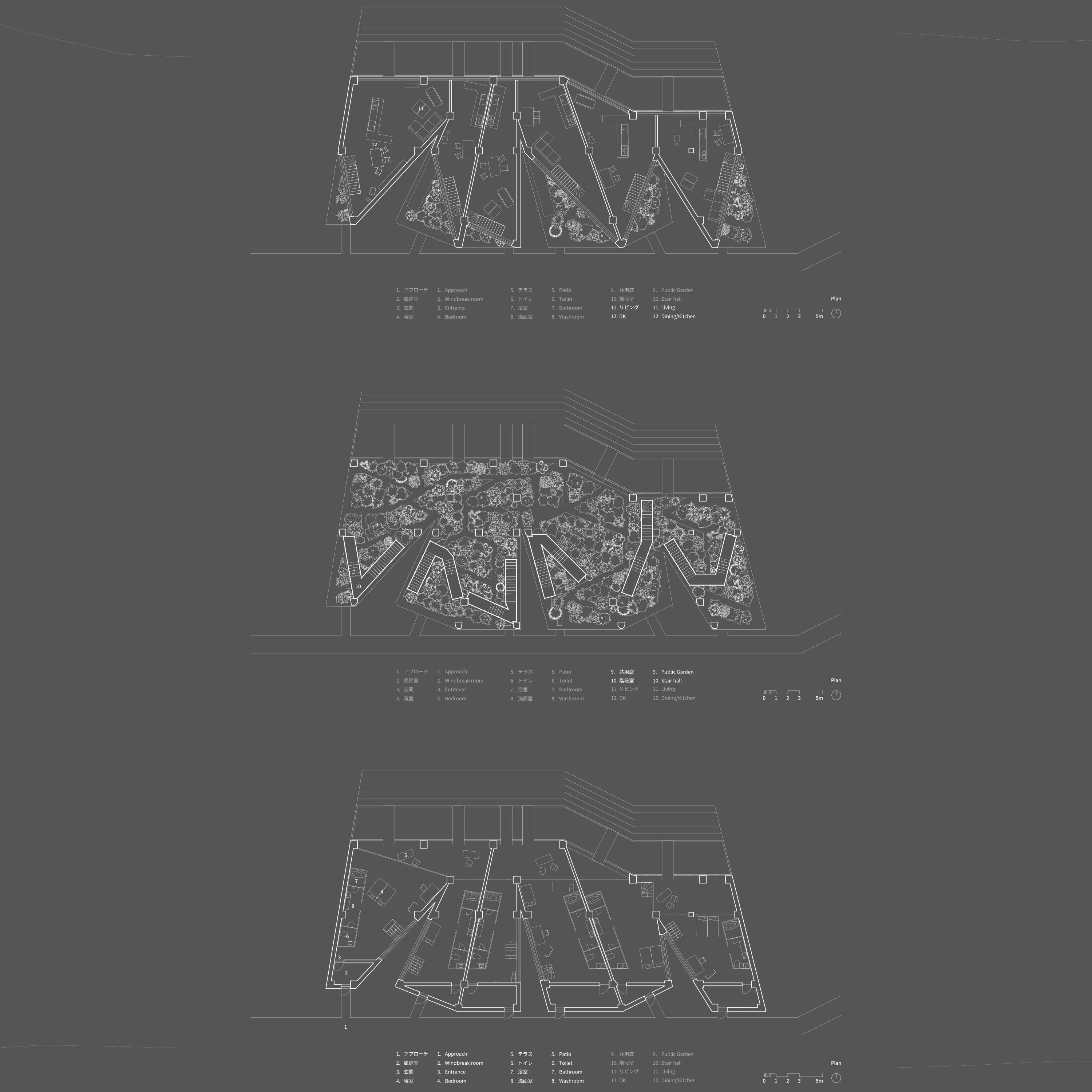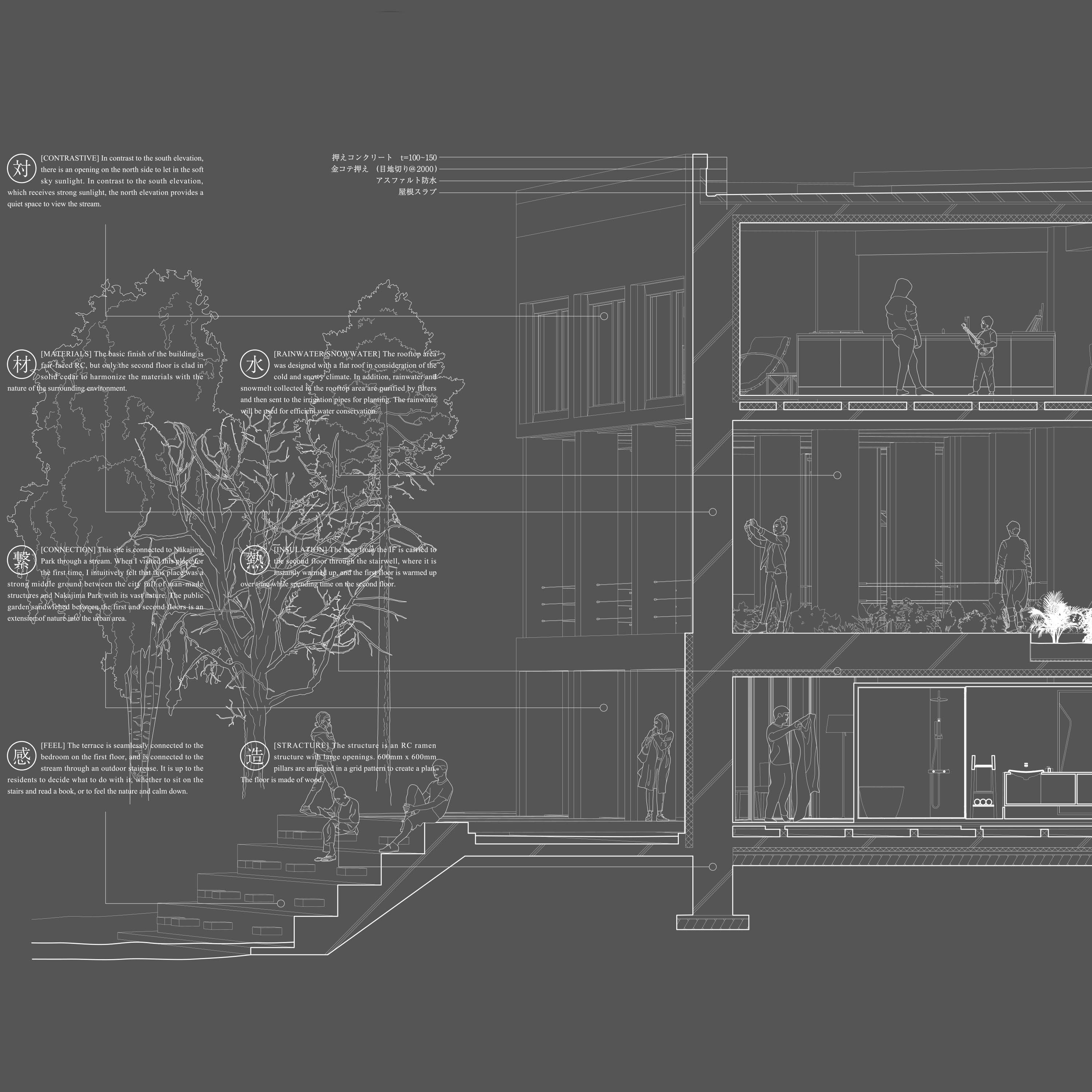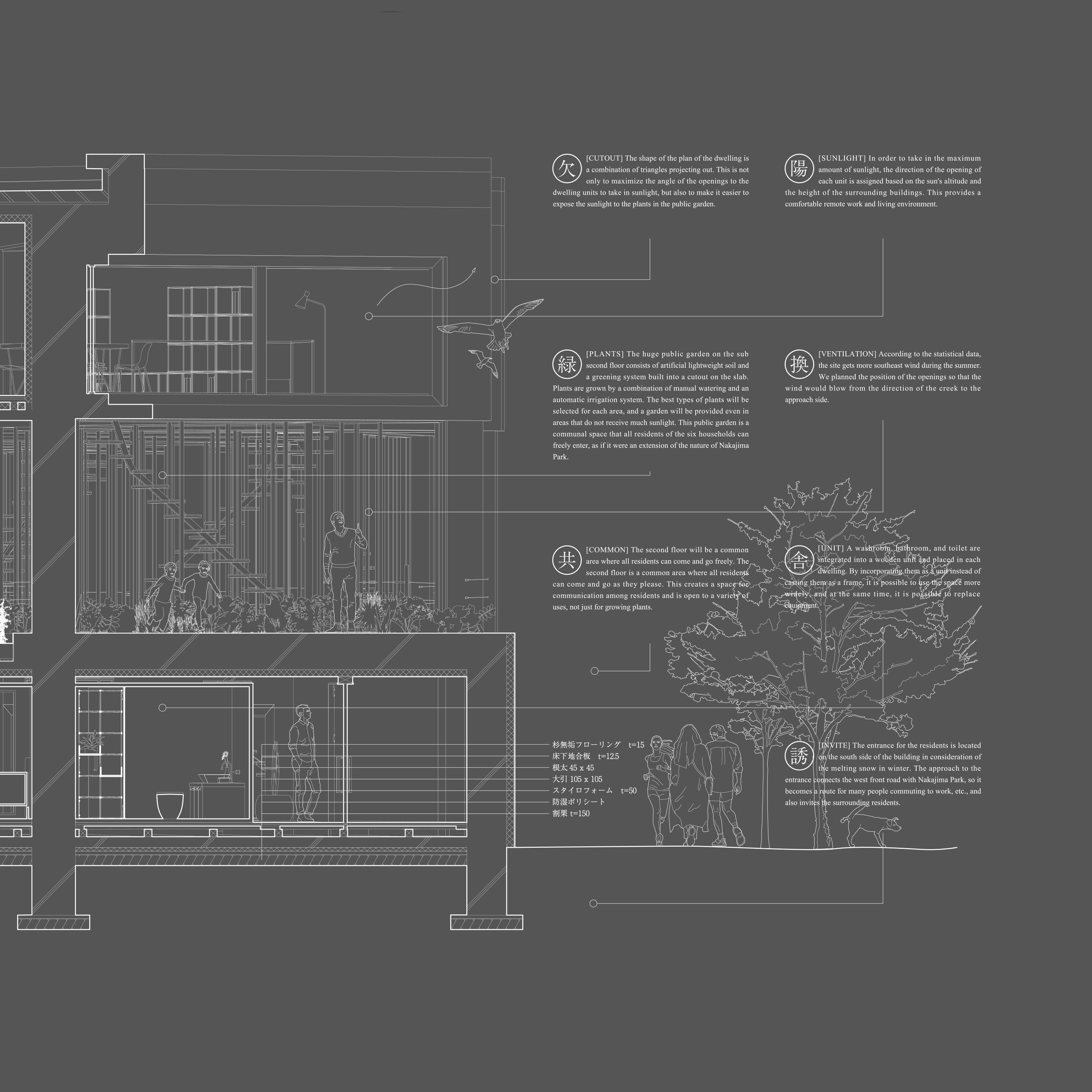kan.i
+ diploma project
+ 2months
The characteristic of this site is that it is a space between the natural features of the river and Nakajima Park and the artificial features of the residential area. Therefore, we thought that this space should have a role to connect these two. What we are proposing here is a residential complex with a huge public garden between the first and second floors, and a nature or garden open to the community. As the site has good access to the city, we thought that people who work in the city would be interested in this project, so we focused on the daytime living environment, focusing on remote work and short working hours, which are newly attracting attention. Based on the height of the surrounding buildings and the altitude of the sun at the site, we divided the building into two sections, one in the morning and one in the afternoon, and placed the openings in the directions that would bring in the most comfortable sunlight at each time. The terrace on the north side is a quiet space with the Kamo River flowing through it, and is a place of contrast to the south side.
この敷地における特徴は、川や中島公園という自然物と、住宅街という人工物との間にある空間であるということである。そのため、この空間にはそれら2つを繋ぐような役割が必要であると考えた。今回提案するのは1Fと2Fの間に巨大なパブリックガーデンを持つ、地域へ開かれた自然あるいは庭を持つ集住体だ。市内へのアクセスが良い敷地であることから街中で働く人々の要も高いのではないかと考えたことから、新たに注目されつつあるリモートワークや短時間労働に焦点を当て、日中の生活環境を重視している。周辺の建物の高さと敷地における太陽高度から、午前と午後に分けそれぞれの時間帯において心地の良い太陽光を取り入れる方角へ開口部を設けている。また北側は鴨々川の流れる静かな空間としてテラスを設けており、南側とは対照的な場となる。
two sides nature
+ feb. 2020
+ diploma project
+ 2months
The characteristic of this site is that it is a space between the natural features of the river and Nakajima Park and the artificial features of the residential area. Therefore, we thought that this space should have a role to connect these two. What we are proposing here is a residential complex with a huge public garden between the first and second floors, and a nature or garden open to the community. As the site has good access to the city, we thought that people who work in the city would be interested in this project, so we focused on the daytime living environment, focusing on remote work and short working hours, which are newly attracting attention. Based on the height of the surrounding buildings and the altitude of the sun at the site, we divided the building into two sections, one in the morning and one in the afternoon, and placed the openings in the directions that would bring in the most comfortable sunlight at each time. The terrace on the north side is a quiet space with the Kamo River flowing through it, and is a place of contrast to the south side.
この敷地における特徴は、川や中島公園という自然物と、住宅街という人工物との間にある空間であるということである。そのため、この空間にはそれら2つを繋ぐような役割が必要であると考えた。今回提案するのは1Fと2Fの間に巨大なパブリックガーデンを持つ、地域へ開かれた自然あるいは庭を持つ集住体だ。市内へのアクセスが良い敷地であることから街中で働く人々の要も高いのではないかと考えたことから、新たに注目されつつあるリモートワークや短時間労働に焦点を当て、日中の生活環境を重視している。周辺の建物の高さと敷地における太陽高度から、午前と午後に分けそれぞれの時間帯において心地の良い太陽光を取り入れる方角へ開口部を設けている。また北側は鴨々川の流れる静かな空間としてテラスを設けており、南側とは対照的な場となる。





Copyright © 2018- kansuke ito All Rights Reserved.