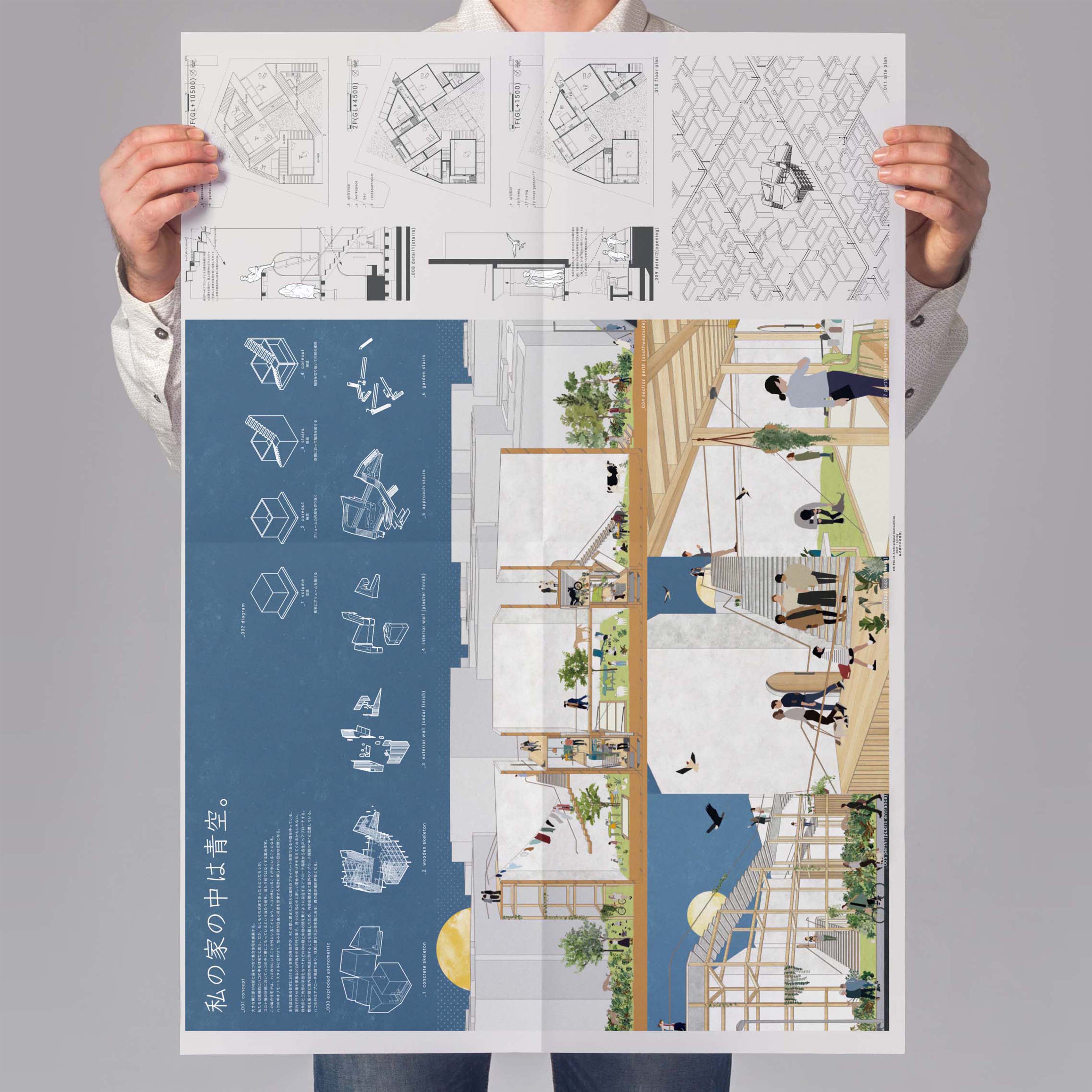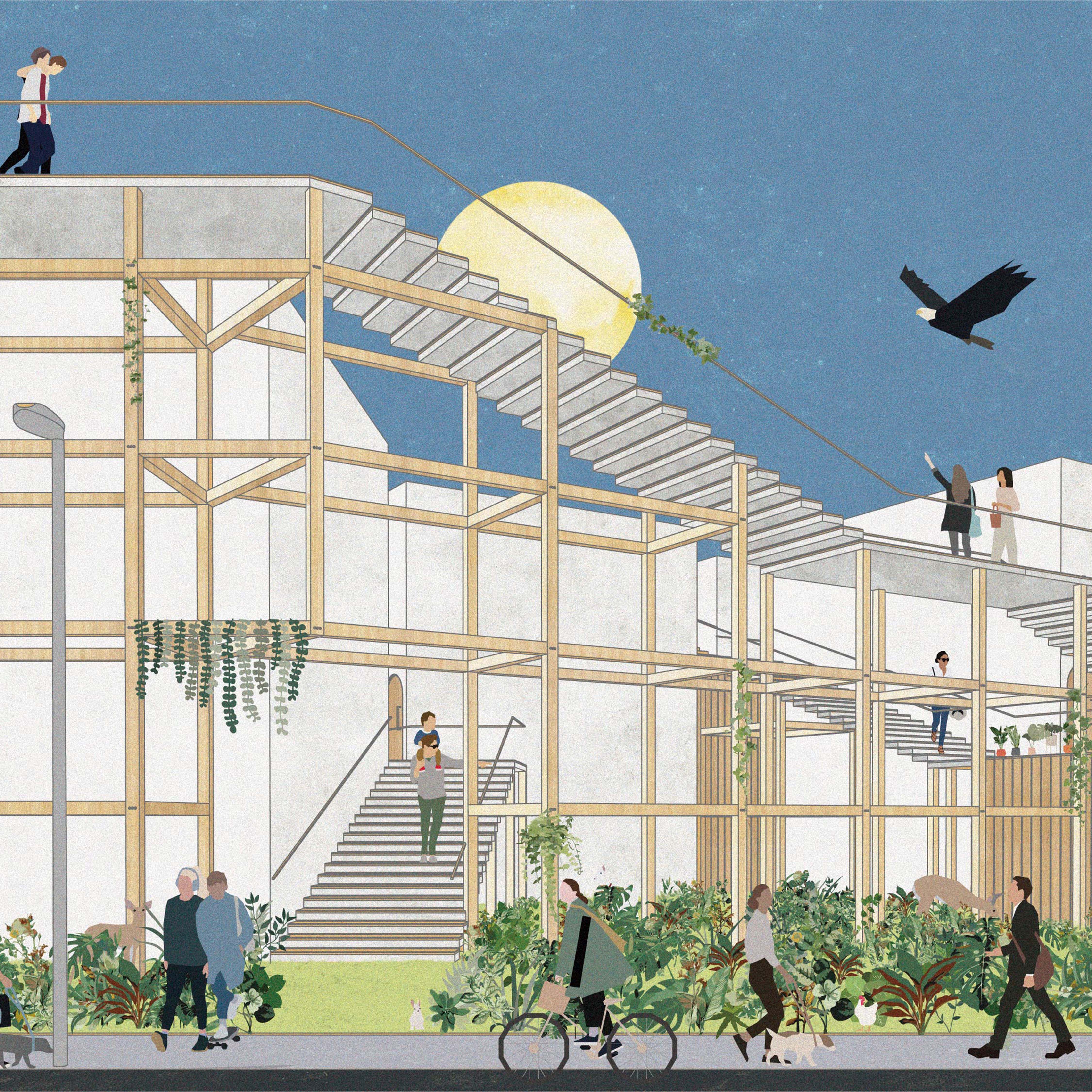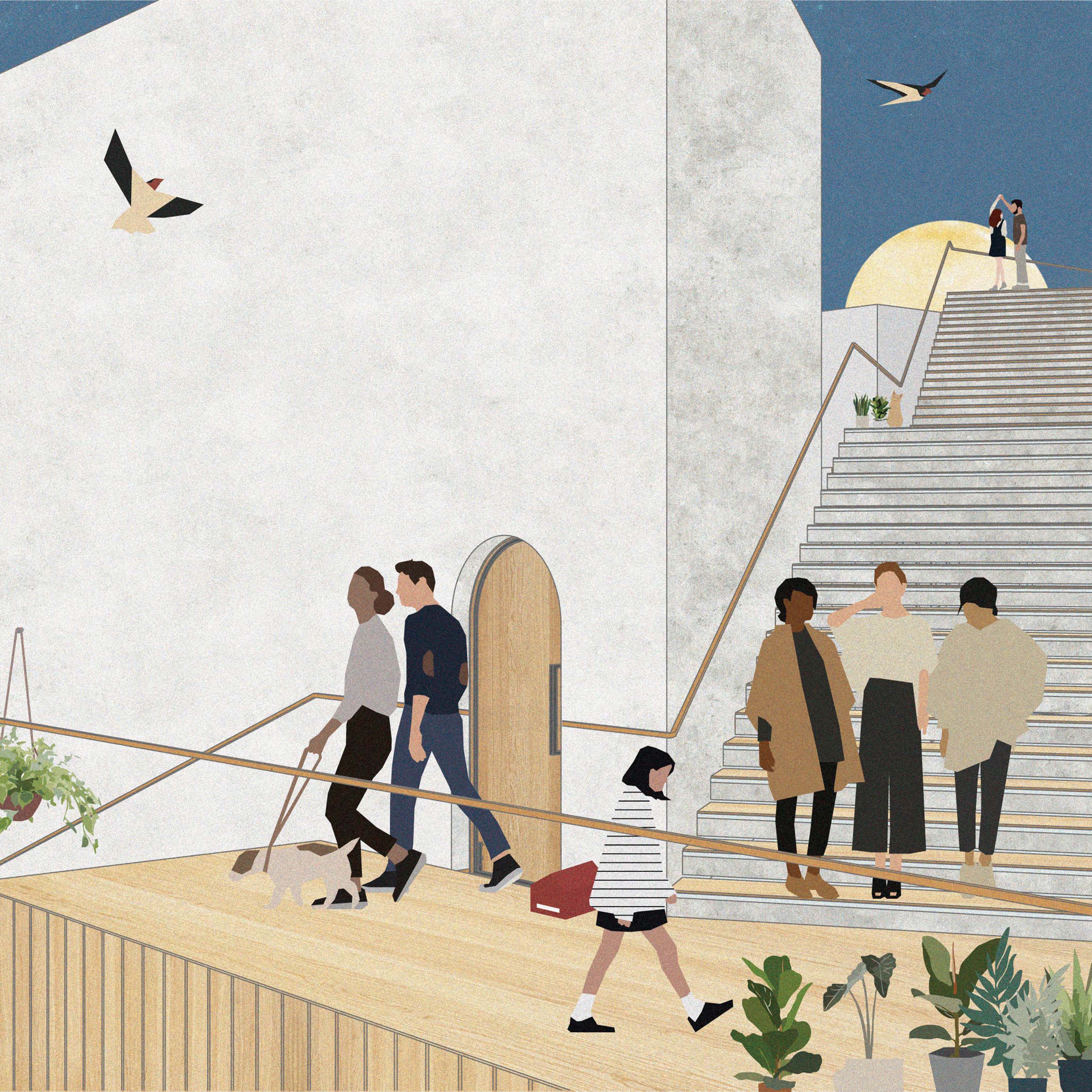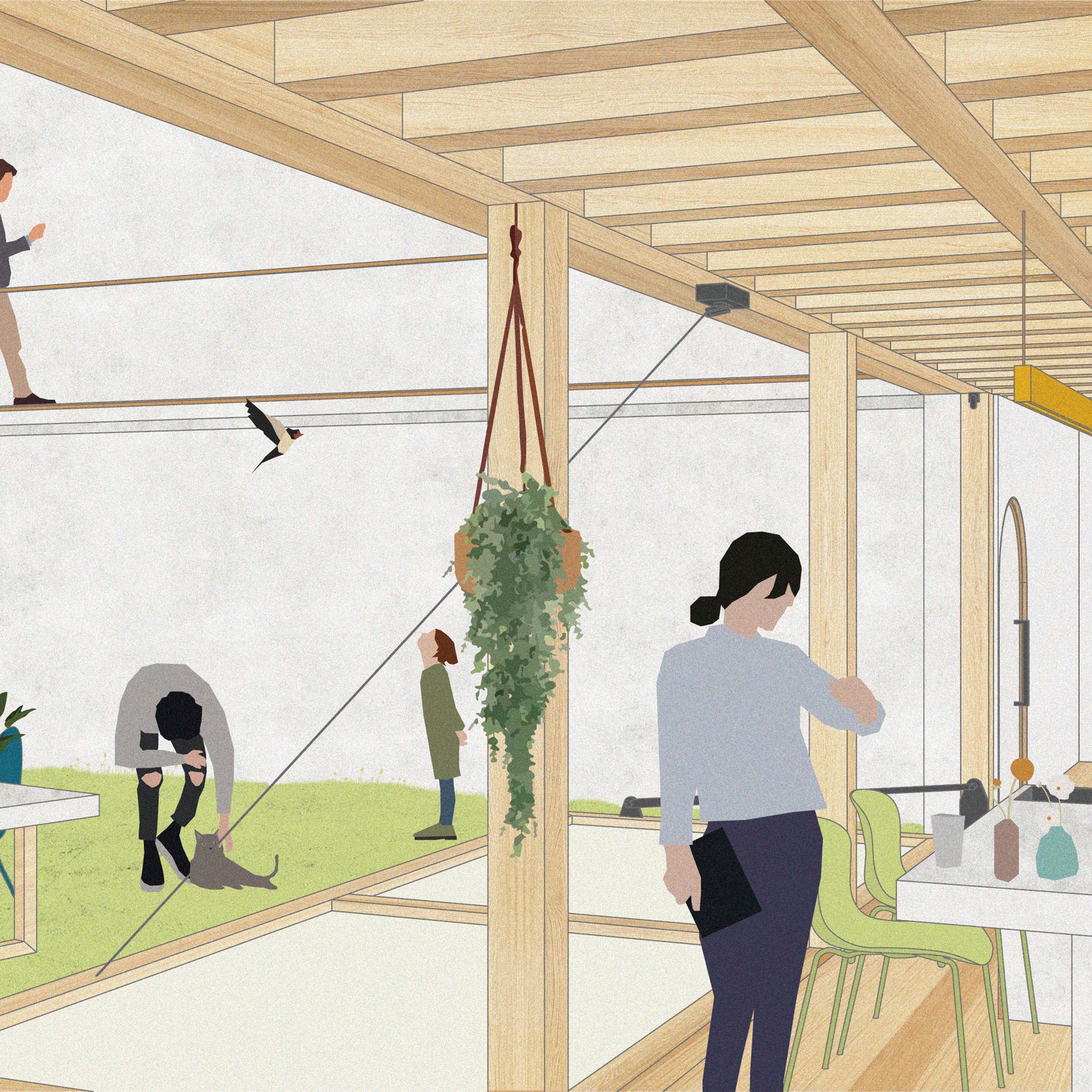kan.i
+ free design
+ 1.5months
We propose a housing complex in which large openings connect the interior to the garden. We intuitively think of the inside of a box as a house. However, what if the opposite were true? This is a housing complex that makes it not the norm to be confined to a box in a corona disaster situation. In this housing complex, being inside the box becomes being outside, and being outside the box becomes being inside. The inside of the building becomes a free space where the residents are free to imagine their own use according to their remote style.
In this work, each of the six households in the housing complex has a huge outdoor private space, a courtyard, surrounded by RC walls. Doing indoor work and housework in the courtyard may bring new changes and insights to your daily life. Each of the courtyards has a rectangular and triangular plan, and the approach to each unit is via an approach staircase that connects the courtyards. Since the aim was to maximize the use of the site for outdoor space, all the interior spaces are located "inside" the outdoor approach stairs. The outside of the building is the approach staircase, which is like a forest promenade in a residential area open to the residents.
大きな開口部が内部と庭をつなぐ集合住宅を提案する。私たちは直感的にハコの中を住宅だと思う。だか、もしもそれが逆であったらどうだろうか。コロナ禍の状況においてハコの中に閉じこもっているという当たり前を、当たり前ではなくする集合住宅。この集合住宅では、ハコの中にいることが外にいることになり、ハコの外にいることが中にいることになる。ハコの中はリモートスタイルに合わせて、住み手側が自由に用途を想像する用途に縛られない自由な空間となる。
本作品は集合住宅における6世帯の各住戸が、RC の壁に囲まれた巨大な屋外のプライベート空間である中庭を持っている。室内で行う仕事や家事などの行為を中庭で行う事で、日々の生活の中に新しい変化や気づきを与えてくれるかもしれない。四角形と三角形の平面をもつそれぞれの中庭と中庭の間を繋ぐように存在するアプローチ階段から各住戸へアプローチする。敷地を最大限に屋外空間の用途に供することを目指したため、内部空間は全て屋外のアプローチ階段の”中”に位置している。ハコの外はアプローチ階段であり、住民に開かれた住宅街にある、森の遊歩道的存在となる。
私の家の中は、青空。
+ apr. 2021
+ free design
+ 1.5months
We propose a housing complex in which large openings connect the interior to the garden. We intuitively think of the inside of a box as a house. However, what if the opposite were true? This is a housing complex that makes it not the norm to be confined to a box in a corona disaster situation. In this housing complex, being inside the box becomes being outside, and being outside the box becomes being inside. The inside of the building becomes a free space where the residents are free to imagine their own use according to their remote style.
In this work, each of the six households in the housing complex has a huge outdoor private space, a courtyard, surrounded by RC walls. Doing indoor work and housework in the courtyard may bring new changes and insights to your daily life. Each of the courtyards has a rectangular and triangular plan, and the approach to each unit is via an approach staircase that connects the courtyards. Since the aim was to maximize the use of the site for outdoor space, all the interior spaces are located "inside" the outdoor approach stairs. The outside of the building is the approach staircase, which is like a forest promenade in a residential area open to the residents.
大きな開口部が内部と庭をつなぐ集合住宅を提案する。私たちは直感的にハコの中を住宅だと思う。だか、もしもそれが逆であったらどうだろうか。コロナ禍の状況においてハコの中に閉じこもっているという当たり前を、当たり前ではなくする集合住宅。この集合住宅では、ハコの中にいることが外にいることになり、ハコの外にいることが中にいることになる。ハコの中はリモートスタイルに合わせて、住み手側が自由に用途を想像する用途に縛られない自由な空間となる。
本作品は集合住宅における6世帯の各住戸が、RC の壁に囲まれた巨大な屋外のプライベート空間である中庭を持っている。室内で行う仕事や家事などの行為を中庭で行う事で、日々の生活の中に新しい変化や気づきを与えてくれるかもしれない。四角形と三角形の平面をもつそれぞれの中庭と中庭の間を繋ぐように存在するアプローチ階段から各住戸へアプローチする。敷地を最大限に屋外空間の用途に供することを目指したため、内部空間は全て屋外のアプローチ階段の”中”に位置している。ハコの外はアプローチ階段であり、住民に開かれた住宅街にある、森の遊歩道的存在となる。





Copyright © 2018- kansuke ito All Rights Reserved.