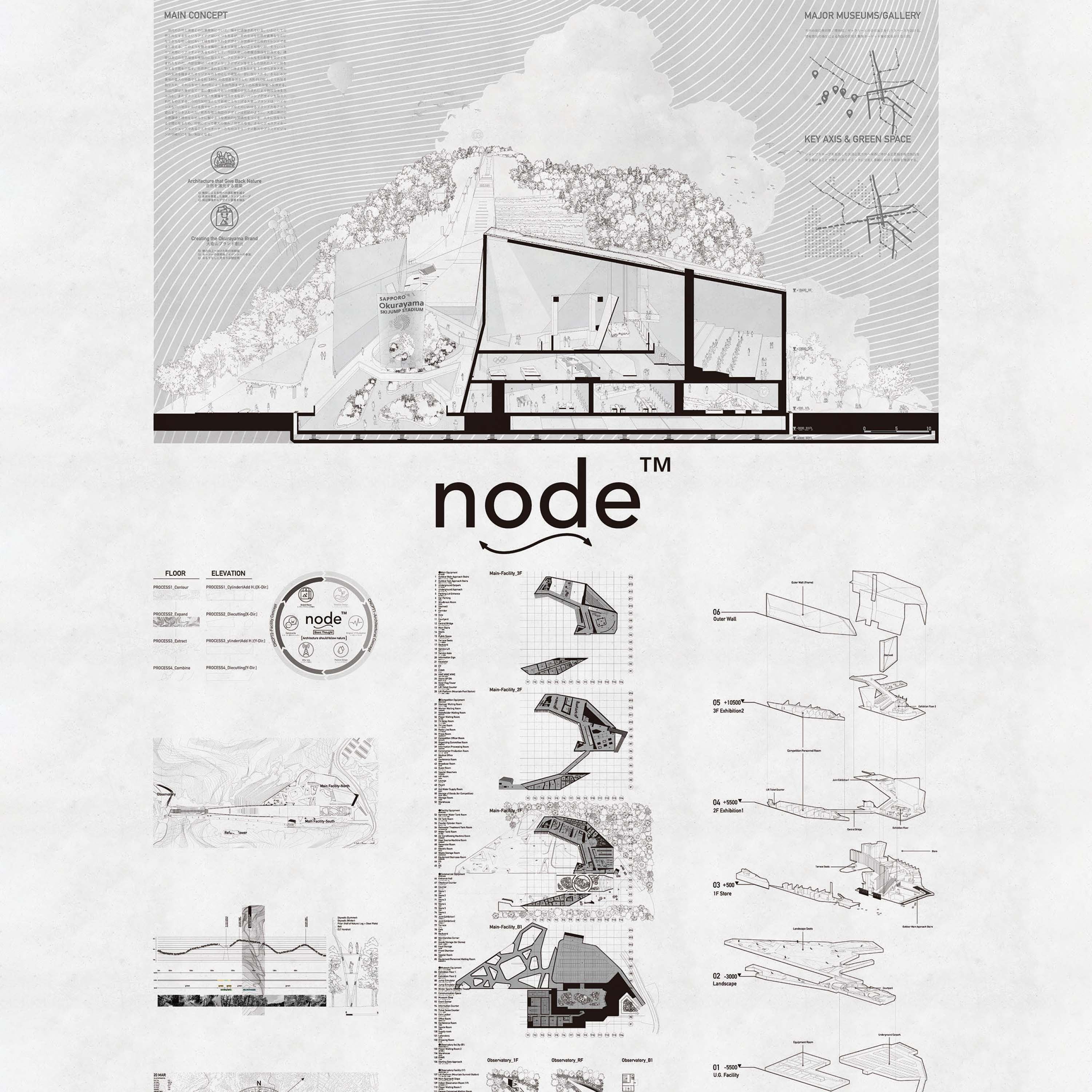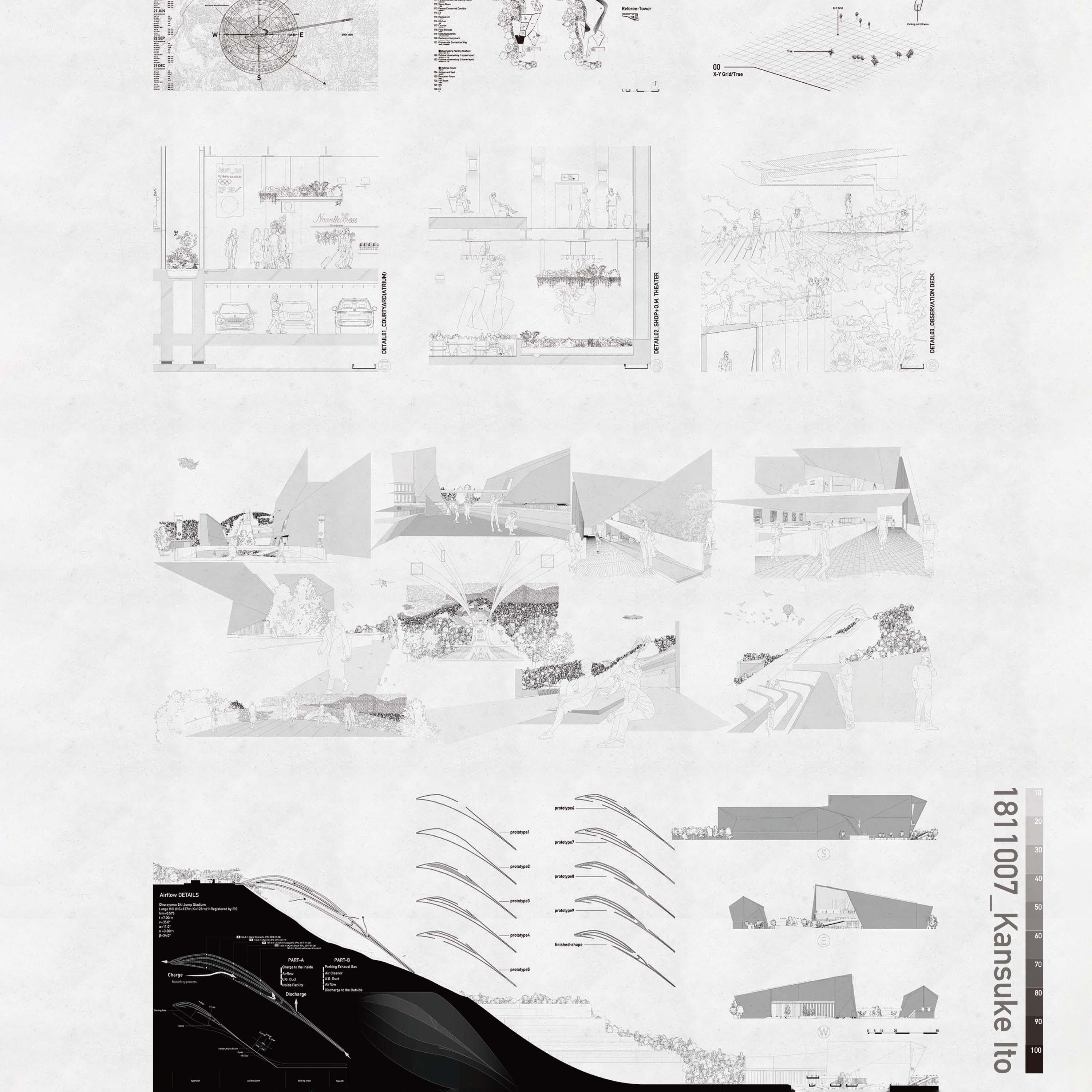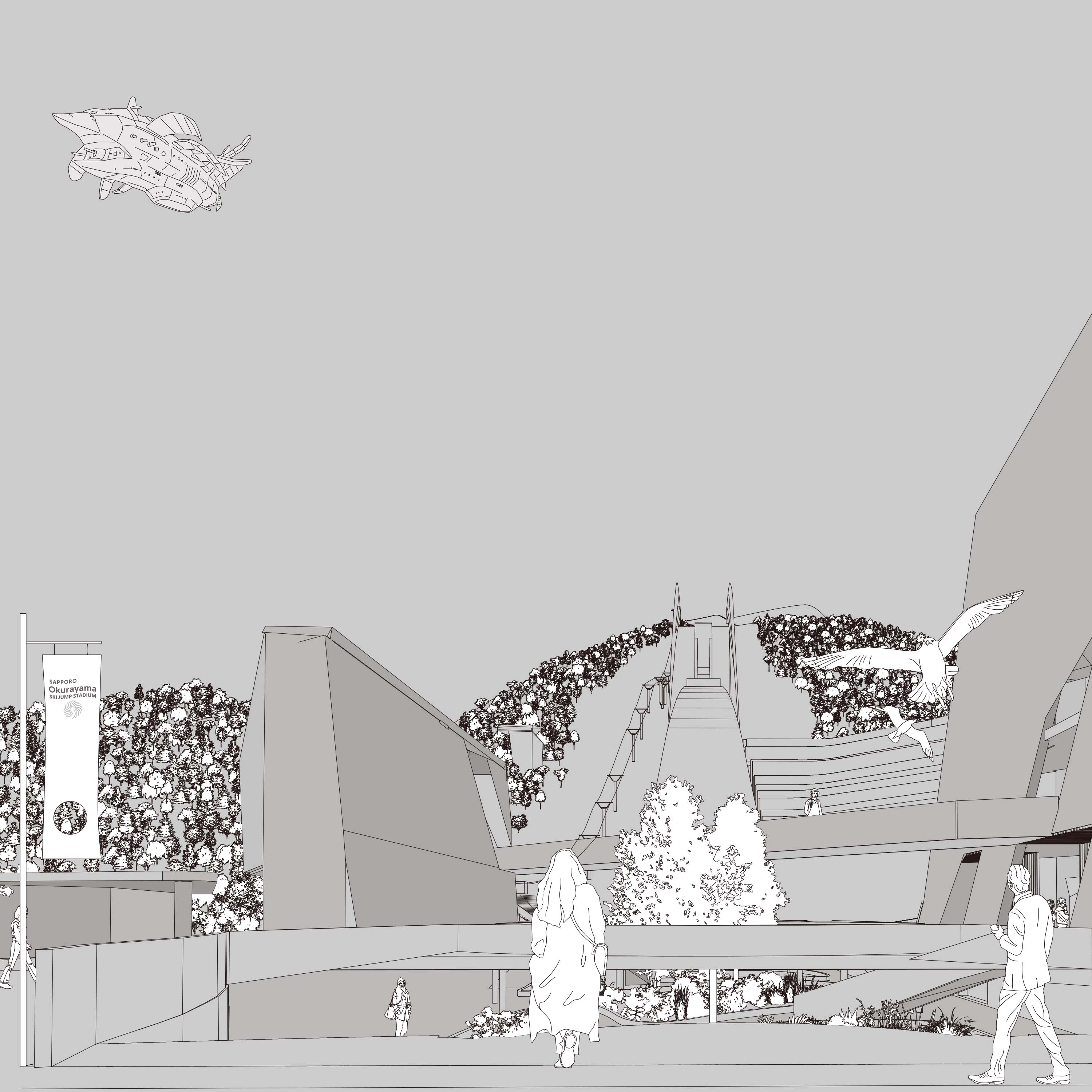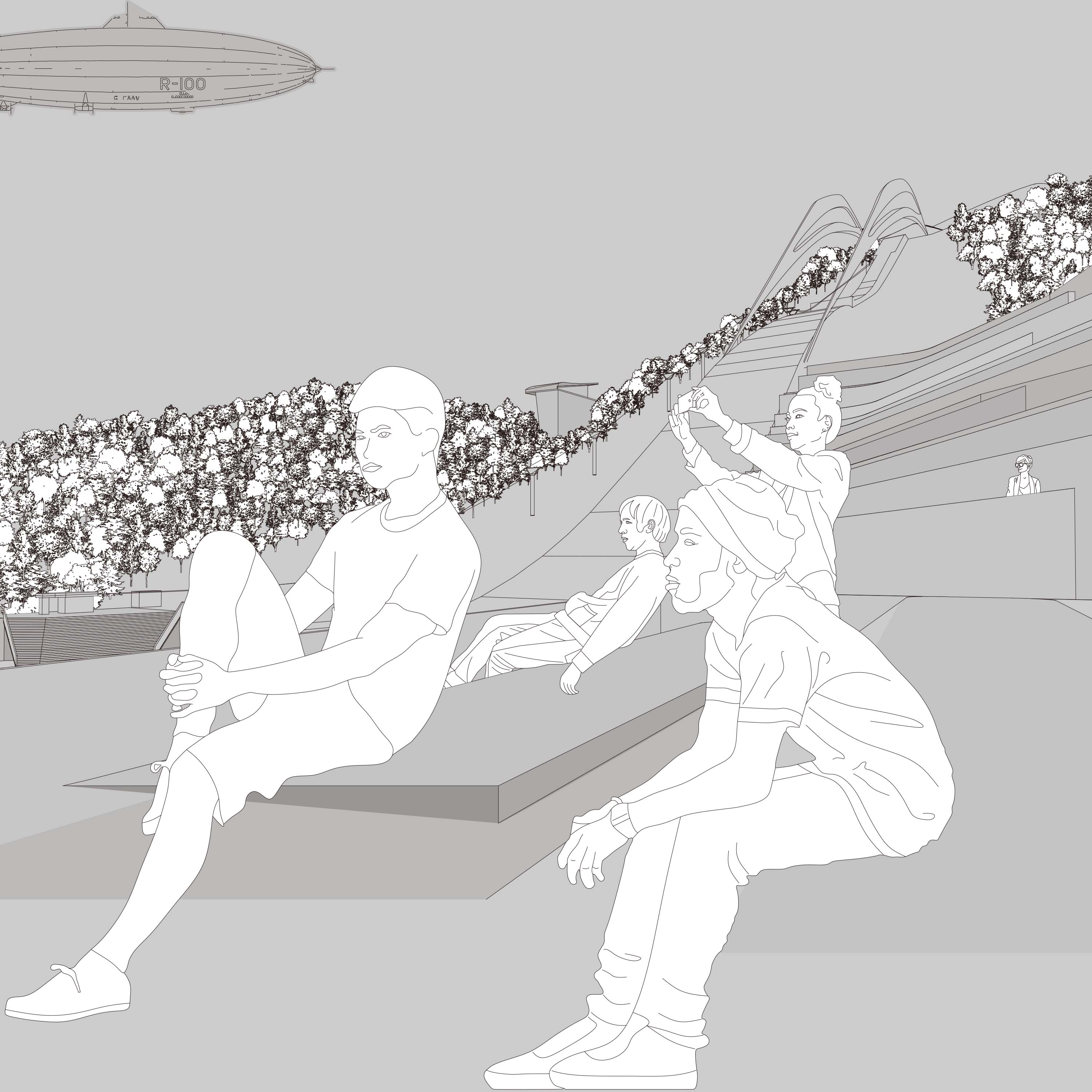kan.i
+ diploma project
+ 2months
There is a lot of debate about the relationship between nature and architecture today. There are a number of ideas on how to coexist with nature, and among them, the design that incorporates greenery in urban areas, where nature tends to be precious, is relatively trendy all over the world. Such ideas are often only conceived and never realized, but this time we are planning a new complex in Okurayama as a realistic example.
The architecture actively incorporates the surrounding natural environment, and the floor and form are also influenced by it. The interior space is mainly biophilic design, aiming to provide a healing space for visitors. The 1/f fluctuation, which is abundant in the natural world and is said to give comfort to human beings, will be incorporated into part of the architecture as a unique feature based on actual measurements taken at Okurayama. In addition, the AIR-FLOW system, which takes advantage of the 140-meter difference in elevation that is one of the greatest features of the site, brings in the outside air and sends it to the inside of the facility through the use of geothermal heat, which is reflected in the ventilation system. Inside the facility, all the exterior walls are covered with double layers, and the air flow in the middle layer envelops the entire facility. In addition, passive design will be incorporated, such as the use of an underground seismic isolation layer as a duct.
The new Okurayama brand, which will be launched as an added value, will bring the so-called brand power of the sophisticated Maruyama area, such as food and select stores, to Okurayama. As mentioned above, the design of the new complex will create a continuous relationship between the building and the natural environment of the Okurayama area, creating a space that gives people a sense of healing, which will be the greatest strength and feature of the store. In addition, as a destination store, the facility will be strong in creating community among the owners and clarifying the brand vision.
現代の自然と建築との位置関係について、様々に議論されている。いかにして自然と共生するかというアイデアはいくつもあるが、その中でも自然が貴重な存在になりがちな都心部において緑を取り入れるデザインが世界中で比較的トレンドであると言える。このようなアイデアは構想に留まり実現しないことも多いが、実際にリアリティのあるものとして今回は大倉山の新複合施設を計画する。
建築は周辺の自然環境を積極的に取り入れ、フロアやフォルムもその影響を受けて生まれたものだ。内部空間はバイオフィリックデザインを主とした訪れた人々に癒しを与える空間を目指す。自然界に溢れる、人間に心地よさを与えると言われている1/f ゆらぎを大倉山での実測を踏まえた独自のものとして建築の一部に取り入れる。さらに本対象地の最大の特徴でもある約140mの高低差を活かした AIR-FLOWにより外気を取り入れ、それらを地中熱利用により施設内部まで送り込み換気設備へ反映する。施設内部は外壁が全て二重に覆われており中間層の空気の流れにより施設全体を包み込む。またダクトとして地下免震層を活用するなど、パッシブデザインを取り入れたものとする。
付加価値として新規に立ち上げる大倉山ブランドは、ハイセンスな円山地区における食やセレクトショップなどのいわゆるブランド力をこの大倉山まで引き込むものだ。新たな複合施設のデザインは前述のように、大倉山周辺の自然環境と建物をなめらかに繋ぐような連続的な関係性をつくる、人々に癒しを与える空間となるため、店舗にとって最大の強み/特色となる。さらにディスティネーションショップであることからオーナーたちのコミュ二ティ創出やブランドビジョンの明確化にも強い施設となる。
node
+ june 2020
+ diploma project
+ 2months
There is a lot of debate about the relationship between nature and architecture today. There are a number of ideas on how to coexist with nature, and among them, the design that incorporates greenery in urban areas, where nature tends to be precious, is relatively trendy all over the world. Such ideas are often only conceived and never realized, but this time we are planning a new complex in Okurayama as a realistic example.
The architecture actively incorporates the surrounding natural environment, and the floor and form are also influenced by it. The interior space is mainly biophilic design, aiming to provide a healing space for visitors. The 1/f fluctuation, which is abundant in the natural world and is said to give comfort to human beings, will be incorporated into part of the architecture as a unique feature based on actual measurements taken at Okurayama. In addition, the AIR-FLOW system, which takes advantage of the 140-meter difference in elevation that is one of the greatest features of the site, brings in the outside air and sends it to the inside of the facility through the use of geothermal heat, which is reflected in the ventilation system. Inside the facility, all the exterior walls are covered with double layers, and the air flow in the middle layer envelops the entire facility. In addition, passive design will be incorporated, such as the use of an underground seismic isolation layer as a duct.
The new Okurayama brand, which will be launched as an added value, will bring the so-called brand power of the sophisticated Maruyama area, such as food and select stores, to Okurayama. As mentioned above, the design of the new complex will create a continuous relationship between the building and the natural environment of the Okurayama area, creating a space that gives people a sense of healing, which will be the greatest strength and feature of the store. In addition, as a destination store, the facility will be strong in creating community among the owners and clarifying the brand vision.
現代の自然と建築との位置関係について、様々に議論されている。いかにして自然と共生するかというアイデアはいくつもあるが、その中でも自然が貴重な存在になりがちな都心部において緑を取り入れるデザインが世界中で比較的トレンドであると言える。このようなアイデアは構想に留まり実現しないことも多いが、実際にリアリティのあるものとして今回は大倉山の新複合施設を計画する。
建築は周辺の自然環境を積極的に取り入れ、フロアやフォルムもその影響を受けて生まれたものだ。内部空間はバイオフィリックデザインを主とした訪れた人々に癒しを与える空間を目指す。自然界に溢れる、人間に心地よさを与えると言われている1/f ゆらぎを大倉山での実測を踏まえた独自のものとして建築の一部に取り入れる。さらに本対象地の最大の特徴でもある約140mの高低差を活かした AIR-FLOWにより外気を取り入れ、それらを地中熱利用により施設内部まで送り込み換気設備へ反映する。施設内部は外壁が全て二重に覆われており中間層の空気の流れにより施設全体を包み込む。またダクトとして地下免震層を活用するなど、パッシブデザインを取り入れたものとする。
付加価値として新規に立ち上げる大倉山ブランドは、ハイセンスな円山地区における食やセレクトショップなどのいわゆるブランド力をこの大倉山まで引き込むものだ。新たな複合施設のデザインは前述のように、大倉山周辺の自然環境と建物をなめらかに繋ぐような連続的な関係性をつくる、人々に癒しを与える空間となるため、店舗にとって最大の強み/特色となる。さらにディスティネーションショップであることからオーナーたちのコミュ二ティ創出やブランドビジョンの明確化にも強い施設となる。





Copyright © 2018- kansuke ito All Rights Reserved.