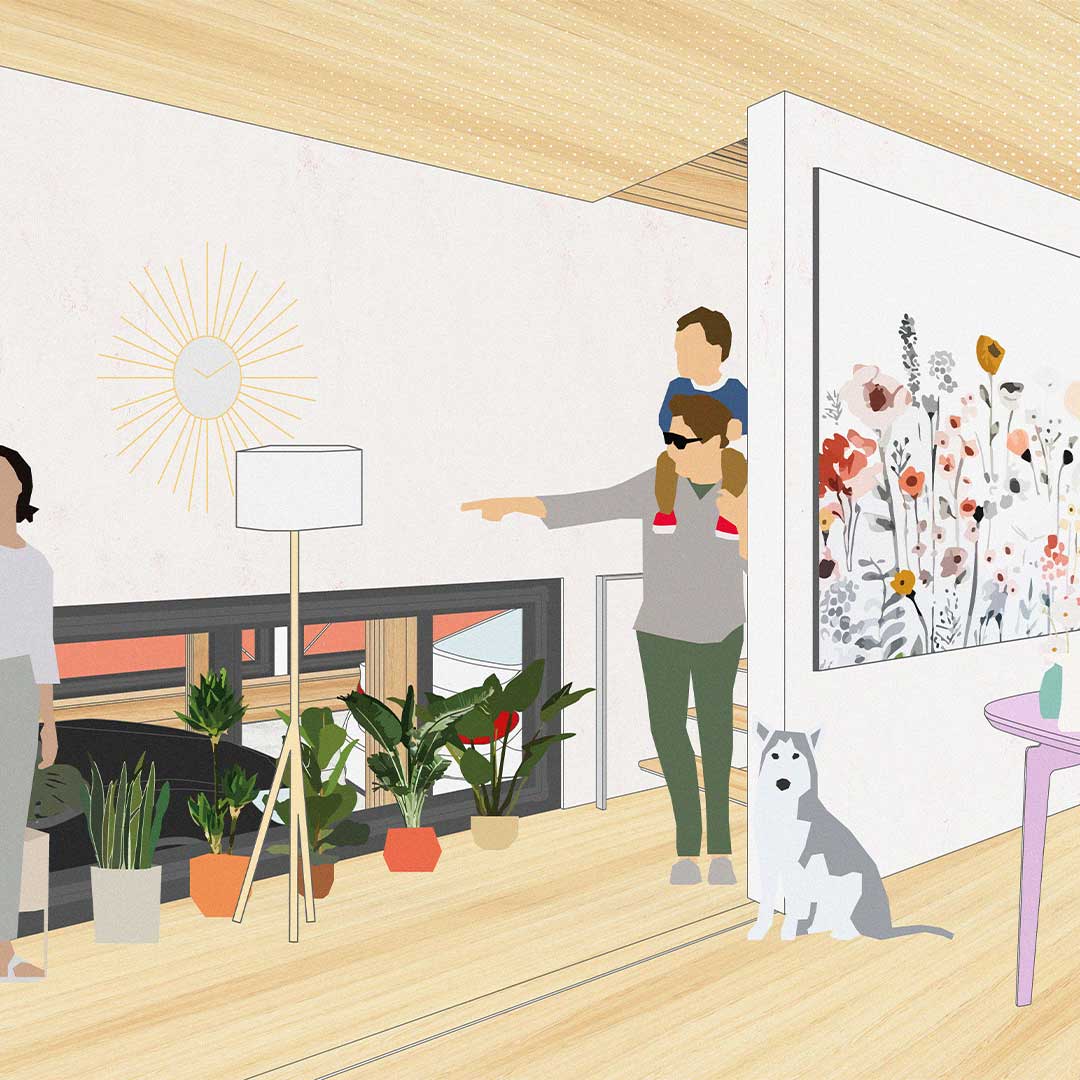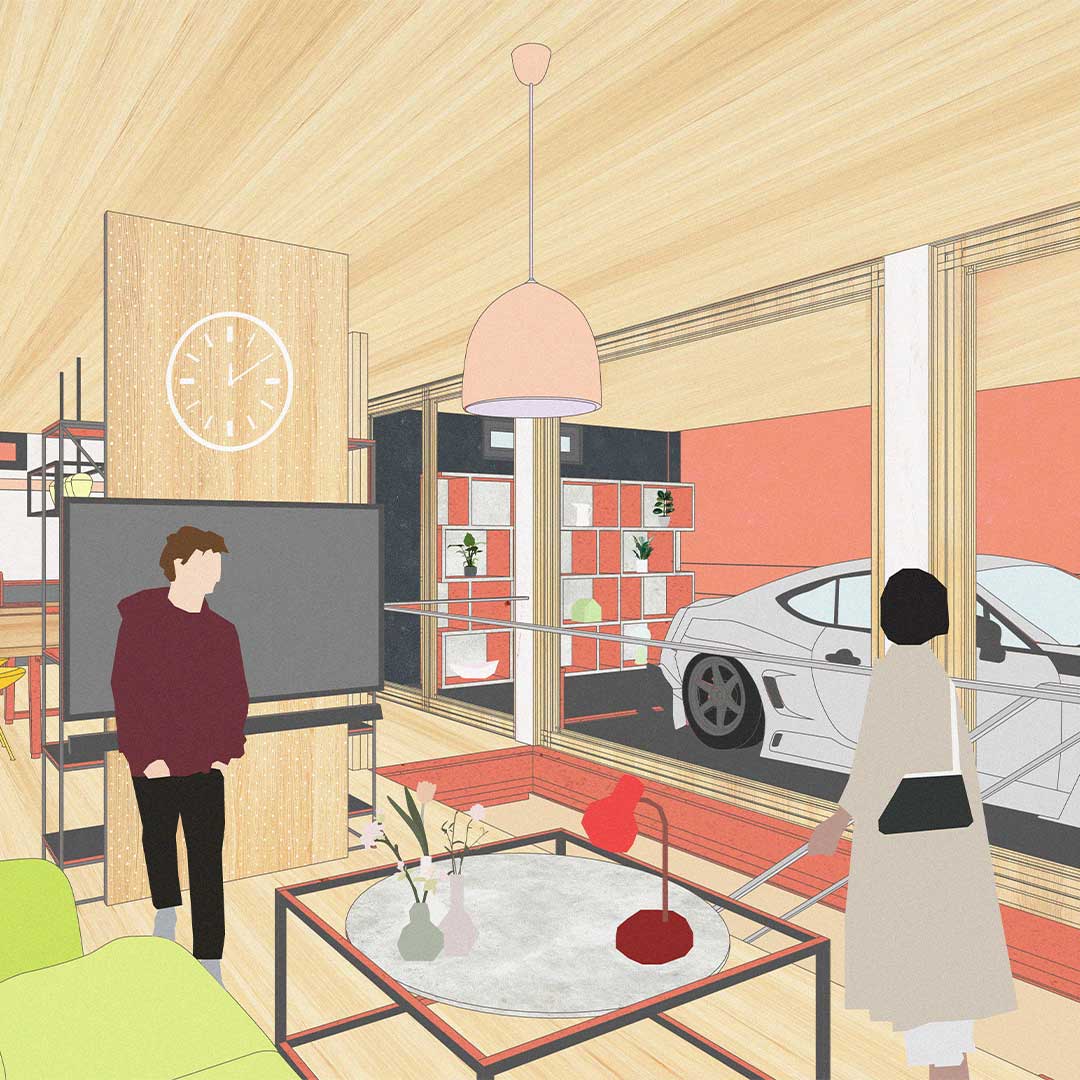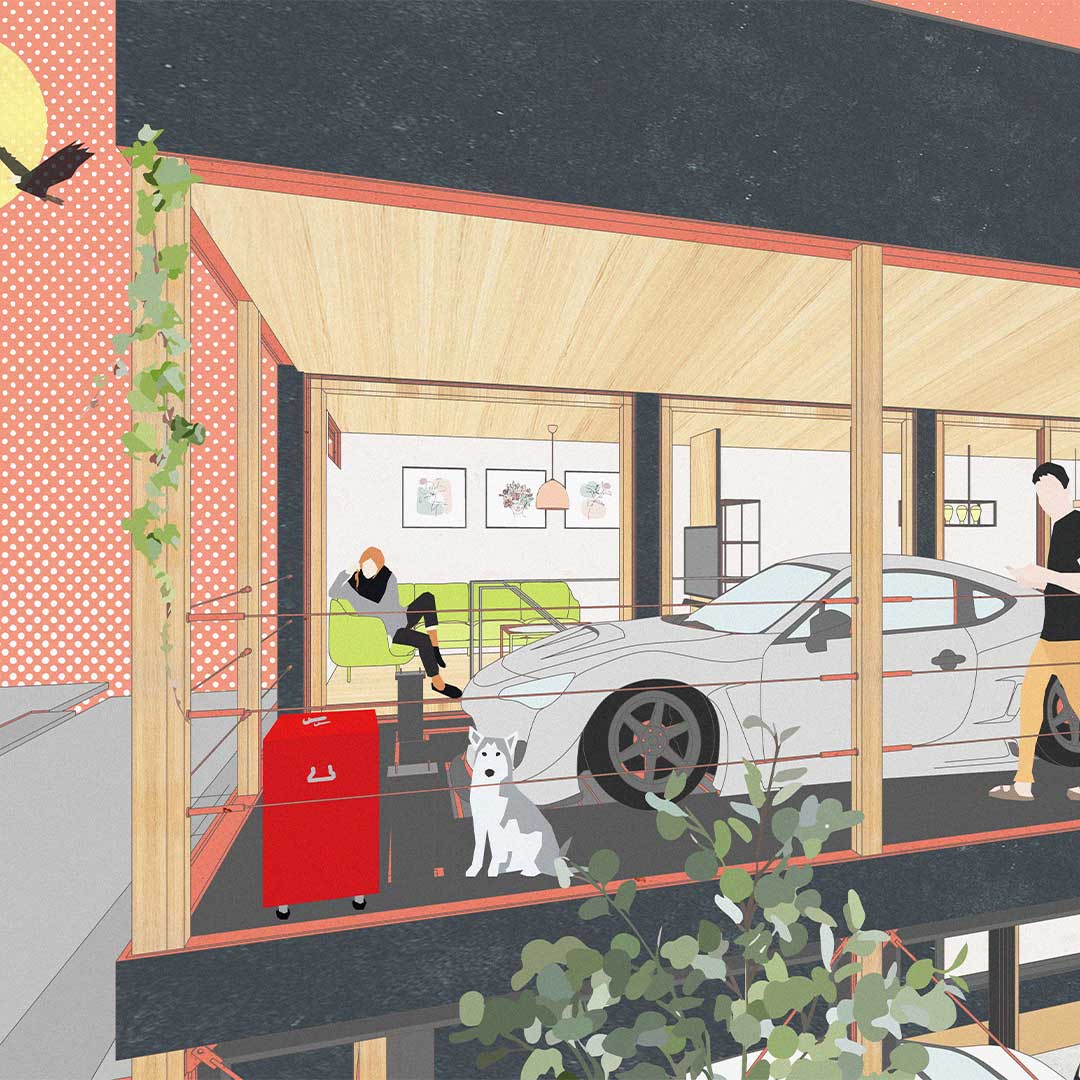kan.i
+ diploma project
+ 2months
Cryptic is a garage house for owners of multiple cars. The first floor is a triple-glazed semi-outdoor garage with shutters made entirely of glass, and the entire space is skeletal with a view to the outside. The first floor is a triple-glazed semi-outdoor garage to show off the surrounding area, and full glass shutters are used to create a skeleton-like space that can be viewed from the outside. The second floor balcony and gallery are accessible by a hydraulic lift. The second floor balcony and gallery can be accessed by a hydraulic lift from the garage on the first floor, and one of the cars can be admired from the living room, with the Makomanai River and mountains in the distance. The living room can be accessed through a glass door to the gallery area, which can be used as a balcony for barbecues in the summer.
The structure of the building was designed using a wooden frame wall construction method because of the huge openings. The garage and other openings are located on the east side of the building, with the Makomanai River across the street. The garage has a garden including an approach to the entrance, and a symbolic tree, the Aodamo, has been planted along with various plants.
Crypticは複数の愛車を所有するオーナーのためのガレージハウスだ。最大の特徴は車3台を展示できるガレージとギャラリーを持ち合わせている空間である。1階部分は周辺へのアピールの意味合いを込めてトリプルガラスによる半屋外空間によるガレージとした。シャッターには全面ガラスシャッターを採用し、空間全体が外部から覗けるスケルトン状になっている。1階部分の室内での採光は、外部からの視線を考慮し高窓と地窓とした。2階部分のバルコニー兼ギャラリーへは、1階ガレージ部分より油圧リフトによって愛車1台をリフトアップできる。特にお気に入りの1台はリビングから常に賞することができ、遠景には真駒内川と山々の景観が広がる。リビングからギャラリー部分へはガラス戸を通して出ることができ、愛車を降ろせば夏期はバーベキューなどを行うバルコニーとして活用することも可能だ。
構造は巨大な開口部を持つことから、木造枠組壁工法として設計を行なった。東面の前面道路を挟んで真駒内川を持つ地であることから、ガレージなどの開口部は東側へ寄せ、夏は室内を解放することで積極的に川風を取り入れられるよう考慮した。ガレージにはエントランスへのアプローチを含む庭を設け、様々な植栽と合わせてシンボルツリーとなるアオダモを植えている。
cryptic2
+ july 2019
+ diploma project
+ 2months
Cryptic is a garage house for owners of multiple cars. The first floor is a triple-glazed semi-outdoor garage with shutters made entirely of glass, and the entire space is skeletal with a view to the outside. The first floor is a triple-glazed semi-outdoor garage to show off the surrounding area, and full glass shutters are used to create a skeleton-like space that can be viewed from the outside. The second floor balcony and gallery are accessible by a hydraulic lift. The second floor balcony and gallery can be accessed by a hydraulic lift from the garage on the first floor, and one of the cars can be admired from the living room, with the Makomanai River and mountains in the distance. The living room can be accessed through a glass door to the gallery area, which can be used as a balcony for barbecues in the summer.
The structure of the building was designed using a wooden frame wall construction method because of the huge openings. The garage and other openings are located on the east side of the building, with the Makomanai River across the street. The garage has a garden including an approach to the entrance, and a symbolic tree, the Aodamo, has been planted along with various plants.
Crypticは複数の愛車を所有するオーナーのためのガレージハウスだ。最大の特徴は車3台を展示できるガレージとギャラリーを持ち合わせている空間である。1階部分は周辺へのアピールの意味合いを込めてトリプルガラスによる半屋外空間によるガレージとした。シャッターには全面ガラスシャッターを採用し、空間全体が外部から覗けるスケルトン状になっている。1階部分の室内での採光は、外部からの視線を考慮し高窓と地窓とした。2階部分のバルコニー兼ギャラリーへは、1階ガレージ部分より油圧リフトによって愛車1台をリフトアップできる。特にお気に入りの1台はリビングから常に賞することができ、遠景には真駒内川と山々の景観が広がる。リビングからギャラリー部分へはガラス戸を通して出ることができ、愛車を降ろせば夏期はバーベキューなどを行うバルコニーとして活用することも可能だ。
構造は巨大な開口部を持つことから、木造枠組壁工法として設計を行なった。東面の前面道路を挟んで真駒内川を持つ地であることから、ガレージなどの開口部は東側へ寄せ、夏は室内を解放することで積極的に川風を取り入れられるよう考慮した。ガレージにはエントランスへのアプローチを含む庭を設け、様々な植栽と合わせてシンボルツリーとなるアオダモを植えている。





Copyright © 2018- kansuke ito All Rights Reserved.