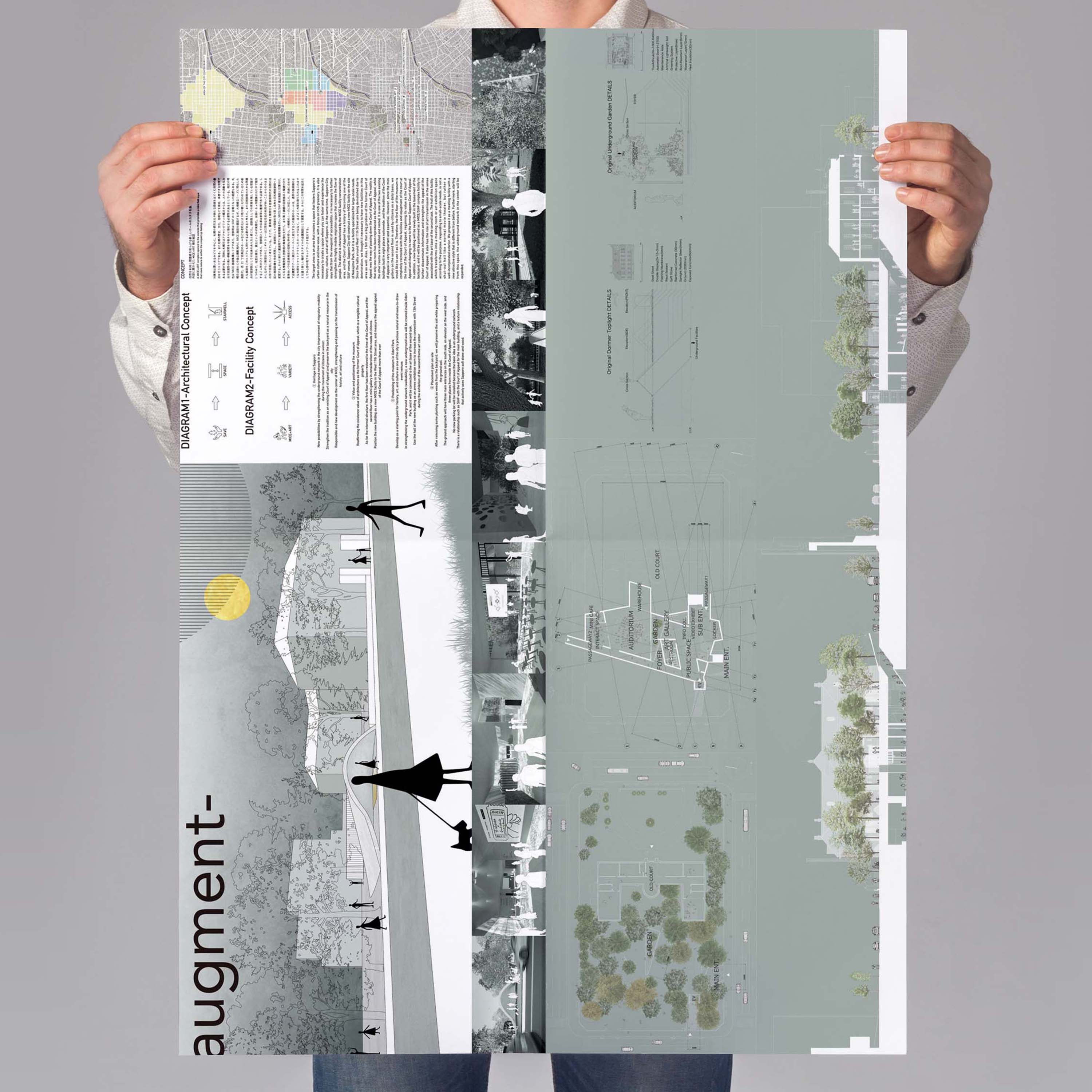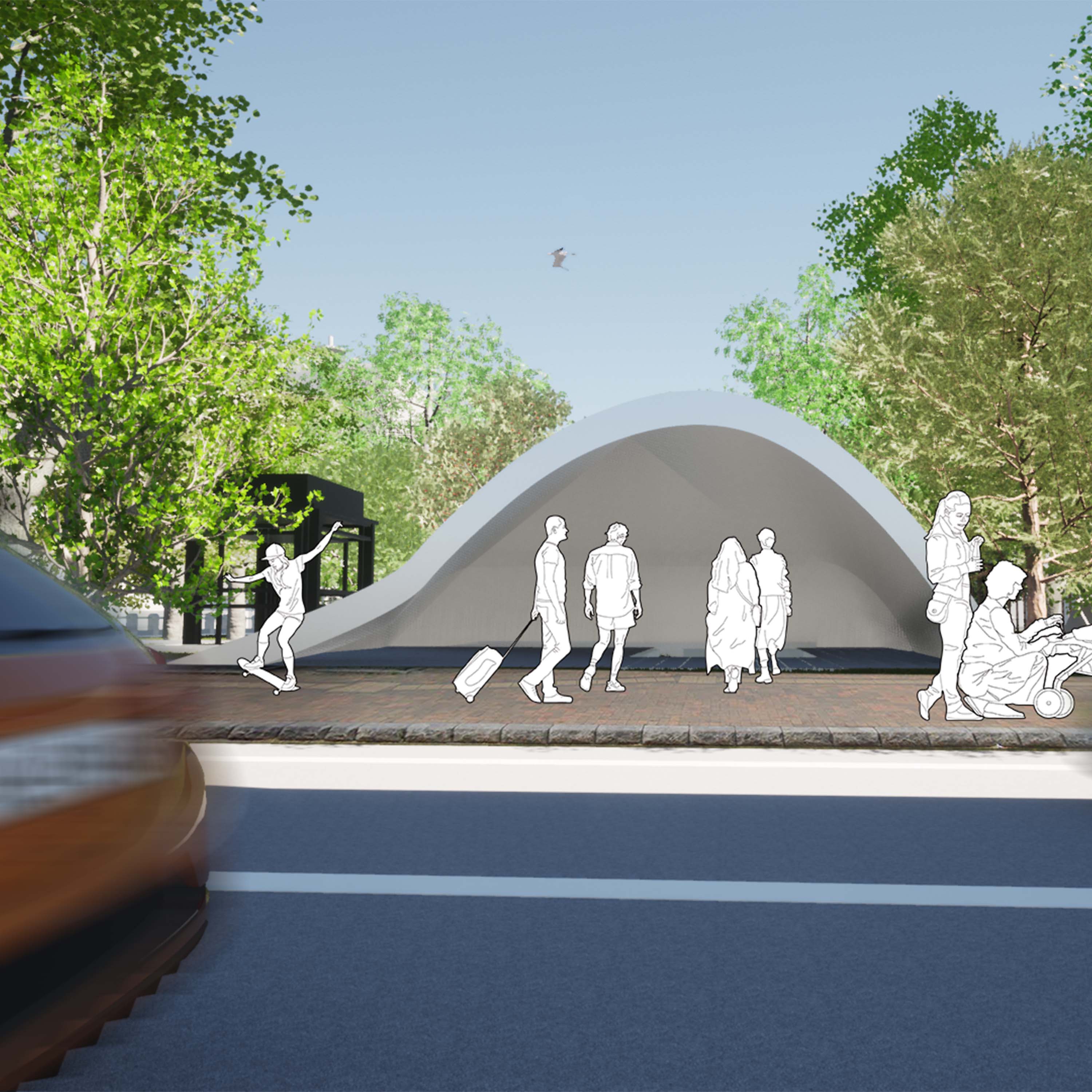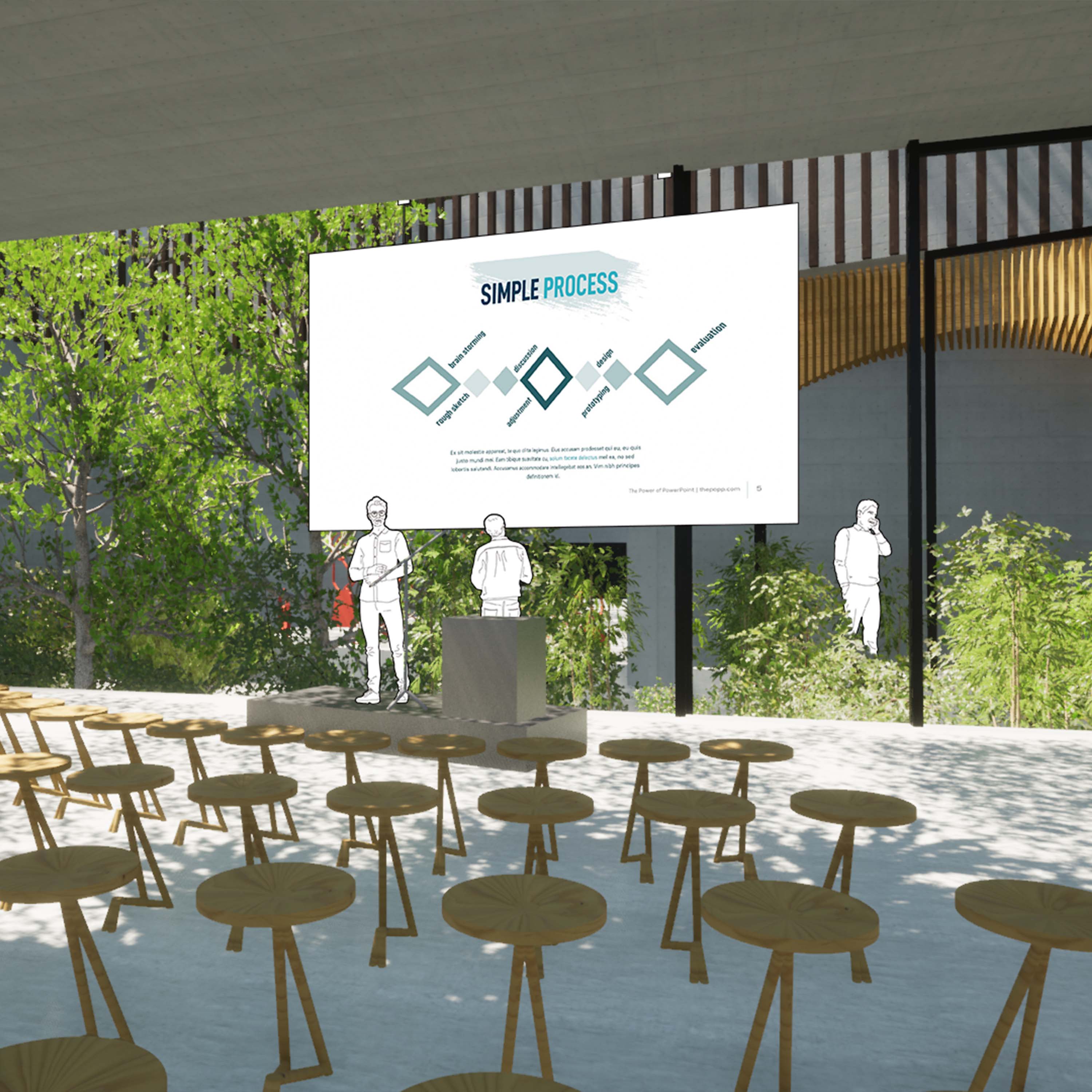kan.i
+ diploma project
+ 1.5months
The target area is to create a space that nurtures Sapporo's urban culture and new values with a focus on greenery. It also needs to be a space where the history, culture, and art of Sapporo can be nurtured and experienced. At the same time, from the perspective of accessibility, Sapporo City needs to further enhance the mobility of the area to generate a flow of people. The district is characterized by a concentration of MICE facilities, and the Court of Appeal has served as one of the venues for the SIAF. The City of Sapporo is building a new MICE facility in Nakajima Park, but it will focus on large-scale needs. The halls in the Nishi 11-chome area have been demolished due to their age, so it was thought necessary to bring new facilities to this area as well. I also felt that one of the major problems with the old Appeals Court was the way in which it was handed down as an Appeals Court. There is only one room that has been recreated as the Court of Appeals, and the other rooms are only used for exhibitions and rentals. It is one of the only two remaining of the eight buildings constructed in Japan, so it is very important and essential to hand down the history of the Appeals Court. However, since the mini-gallery on the second floor is used by many citizens on a daily basis, we would like to utilize it in its original form. Therefore, the first floor of the museum will be completely recreated with the facilities and equipment of the courtroom of the time when it was the Court of Appeals, and the name will be changed to the former Sapporo Court of Appeals to restore its value as the Court of Appeals. In addition, a new building will be added in the basement of the backyard and positioned as a MICE/SIAF complex to further disseminate information and attract more visitors to the Appeals Court. It will also play a role in the dissemination of the arts in relation to the second issue of the arts center. The hall of this facility, which can be transformed into a conference room or an art exhibition space according to the needs of small-scale users, is not a hall that shuts out the outside world like a normal movie theater, but a new shelf that brings in the outside world in a moderate way, and is proposed as an "attractive style conference" facility. Furthermore, this space will be used as a starting point to expand the underground network in the center of the city.
対象地は潤いあるみどりを中心に、札幌の都市文化や新たな価値をはぐくむ空間の創 出を行うエリアである。また札幌の歴史、文化、芸術などを育成、体感できる空間である必要がある。同時に札幌市はアクセシビリティの観点からは、人々の流動を生み出す回遊性の高い移動空間を今後さらに強化する必要性があるとしている。地区の特色はMICE施設集積エリアであり、控訴院はSIAFの1会場となった経歴もある。札幌市は新たに中島公園敷地内に MICE施設を建設するが、大規模なニーズに特化した施設だ。西11丁目周辺のホールなどは老朽化により取り壊しも行われているため新たな施設をこのエリアにも持たせる必要があると考えた。また旧控訴院の大きな問題点が控訴院としての伝承のあり方と感じた。控訴院としての再現を残している部屋がわずか1つのみで、他室は展示、貸出というのが実態だ。全国に8ヵ所建築された中で現存する2ヵ所のひとつであり、控訴院としての伝承は非常に重要であり必須である。しかしながら2階部分のミニギャラリーは日常的な市民の利用が多いことからそのままの形で活用したいと考えている。そこで、資料館1階部分において控訴院時代の当時の法廷の施設設備を完全再現し、控訴院としての価値を取り戻し名称を旧札幌控訴院へと変更する。さらに新たに裏庭地下に新館増築を行い、MICE/SIAF複合施設と位置付け、 さらなる情報発信と控訴院の集客強化を行う。また第2課題の芸術拠点と関連付けた意味合いでの芸術発信の役割も併せ持つ。小規模のニーズに対応した、用途に合わせて会議室やアート展示スペースへと変化するこの施設のホールは、通常の映画館のような外部をシャットアウトしたホールではなく、ほどよく外部を取り入れるこれまでとは違う新棚「魅せるスタイルの会議」施設として提案する。さらにこの空間を起点として中心部の地下ネットワークを拡大する。
augment-
+ apr. 2020
+ diploma project
+ 1.5months
The target area is to create a space that nurtures Sapporo's urban culture and new values with a focus on greenery. It also needs to be a space where the history, culture, and art of Sapporo can be nurtured and experienced. At the same time, from the perspective of accessibility, Sapporo City needs to further enhance the mobility of the area to generate a flow of people. The district is characterized by a concentration of MICE facilities, and the Court of Appeal has served as one of the venues for the SIAF. The City of Sapporo is building a new MICE facility in Nakajima Park, but it will focus on large-scale needs. The halls in the Nishi 11-chome area have been demolished due to their age, so it was thought necessary to bring new facilities to this area as well. I also felt that one of the major problems with the old Appeals Court was the way in which it was handed down as an Appeals Court. There is only one room that has been recreated as the Court of Appeals, and the other rooms are only used for exhibitions and rentals. It is one of the only two remaining of the eight buildings constructed in Japan, so it is very important and essential to hand down the history of the Appeals Court. However, since the mini-gallery on the second floor is used by many citizens on a daily basis, we would like to utilize it in its original form. Therefore, the first floor of the museum will be completely recreated with the facilities and equipment of the courtroom of the time when it was the Court of Appeals, and the name will be changed to the former Sapporo Court of Appeals to restore its value as the Court of Appeals. In addition, a new building will be added in the basement of the backyard and positioned as a MICE/SIAF complex to further disseminate information and attract more visitors to the Appeals Court. It will also play a role in the dissemination of the arts in relation to the second issue of the arts center. The hall of this facility, which can be transformed into a conference room or an art exhibition space according to the needs of small-scale users, is not a hall that shuts out the outside world like a normal movie theater, but a new shelf that brings in the outside world in a moderate way, and is proposed as an "attractive style conference" facility. Furthermore, this space will be used as a starting point to expand the underground network in the center of the city.
対象地は潤いあるみどりを中心に、札幌の都市文化や新たな価値をはぐくむ空間の創 出を行うエリアである。また札幌の歴史、文化、芸術などを育成、体感できる空間である必要がある。同時に札幌市はアクセシビリティの観点からは、人々の流動を生み出す回遊性の高い移動空間を今後さらに強化する必要性があるとしている。地区の特色はMICE施設集積エリアであり、控訴院はSIAFの1会場となった経歴もある。札幌市は新たに中島公園敷地内に MICE施設を建設するが、大規模なニーズに特化した施設だ。西11丁目周辺のホールなどは老朽化により取り壊しも行われているため新たな施設をこのエリアにも持たせる必要があると考えた。また旧控訴院の大きな問題点が控訴院としての伝承のあり方と感じた。控訴院としての再現を残している部屋がわずか1つのみで、他室は展示、貸出というのが実態だ。全国に8ヵ所建築された中で現存する2ヵ所のひとつであり、控訴院としての伝承は非常に重要であり必須である。しかしながら2階部分のミニギャラリーは日常的な市民の利用が多いことからそのままの形で活用したいと考えている。そこで、資料館1階部分において控訴院時代の当時の法廷の施設設備を完全再現し、控訴院としての価値を取り戻し名称を旧札幌控訴院へと変更する。さらに新たに裏庭地下に新館増築を行い、MICE/SIAF複合施設と位置付け、 さらなる情報発信と控訴院の集客強化を行う。また第2課題の芸術拠点と関連付けた意味合いでの芸術発信の役割も併せ持つ。小規模のニーズに対応した、用途に合わせて会議室やアート展示スペースへと変化するこの施設のホールは、通常の映画館のような外部をシャットアウトしたホールではなく、ほどよく外部を取り入れるこれまでとは違う新棚「魅せるスタイルの会議」施設として提案する。さらにこの空間を起点として中心部の地下ネットワークを拡大する。





Copyright © 2018- kansuke ito All Rights Reserved.